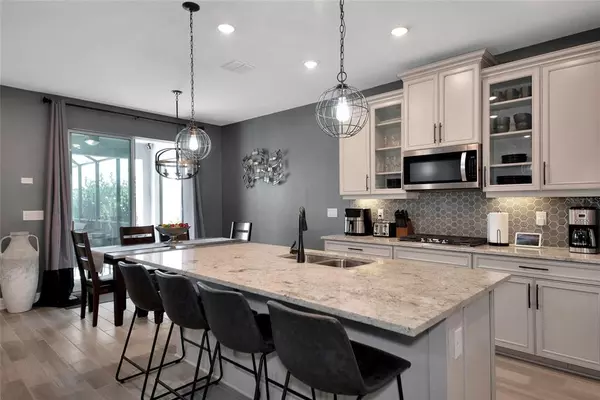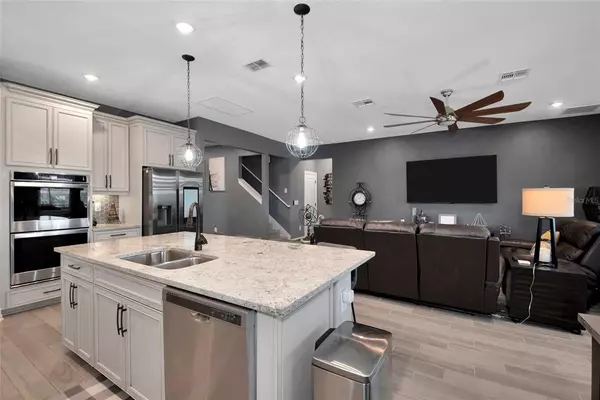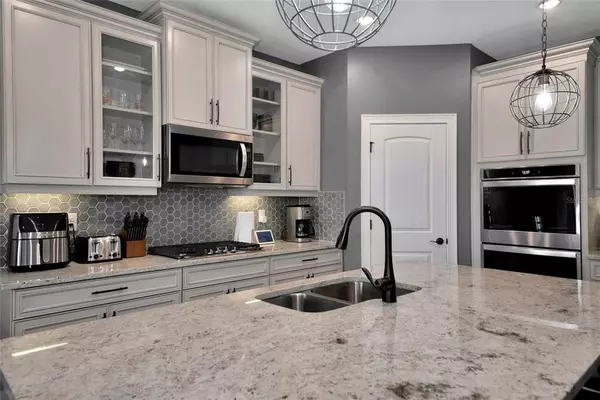$893,400
$935,000
4.4%For more information regarding the value of a property, please contact us for a free consultation.
5 Beds
3 Baths
2,924 SqFt
SOLD DATE : 01/05/2023
Key Details
Sold Price $893,400
Property Type Single Family Home
Sub Type Single Family Residence
Listing Status Sold
Purchase Type For Sale
Square Footage 2,924 sqft
Price per Sqft $305
Subdivision Savanna At Lakewood Ranch Ph Iii 3Abd
MLS Listing ID A4546571
Sold Date 01/05/23
Bedrooms 5
Full Baths 3
Construction Status Inspections
HOA Fees $224/qua
HOA Y/N Yes
Originating Board Stellar MLS
Year Built 2020
Annual Tax Amount $6,839
Lot Size 10,454 Sqft
Acres 0.24
Property Description
Dive into this Immaculate 5 bedroom, 3 bath Pool Home with stunning lake views! The home is only 2 years young and has been lovingly maintained by the original owner and offers a tasteful blend of modern technology and design. The newer pool and spa were added in 2021 and are approximately 1 year old. This is a popular Minneola floor plan by Meritage Homes with 2922 sq/ft of living space and a 3 car garage. The design incorporates a great room, dining room, gourmet kitchen and breakfast bar. The kitchen features an island and a large walk in pantry. A Samsung Family Hub smart fridge with touchscreen display can be wired to allow you to check your calendar or see who's at the front door. There are 5 bedrooms plus an enclosed den which could be a work from home office. The owner's suite is on the first floor and overlooks the pool and lake and has a gorgeous coffered ceiling, built in closets, dual sink vanity and a large walk in shower. Pocket sliders lead to the lanai and huge outdoor patio which is the perfect spot to entertain family and friends all year long. Upstairs is a large game room, full bath, and 5th bedroom. This home is full of upgrades and has an incredible lake view. Be sure to take the 3D tour so you dont miss all the tasteful fans, lighting, and fixtures. The oversized home site is .24 acres with gorgeous lake views and grounds maintenance is included. Savanna is a beautiful gated community that includes a resort-style swimming pool, fitness center, playground, walking trails and more. If you are looking for a move in ready home in a great community, then look no further!
Location
State FL
County Manatee
Community Savanna At Lakewood Ranch Ph Iii 3Abd
Zoning SFR
Interior
Interior Features Ceiling Fans(s)
Heating Central, Electric
Cooling Central Air
Flooring Carpet, Ceramic Tile
Fireplace false
Appliance Dishwasher, Dryer, Microwave, Range, Refrigerator
Exterior
Exterior Feature Sidewalk, Sliding Doors
Garage Spaces 3.0
Pool In Ground
Community Features Playground, Pool
Utilities Available Public
View Y/N 1
Roof Type Tile
Attached Garage true
Garage true
Private Pool Yes
Building
Story 2
Entry Level Two
Foundation Slab
Lot Size Range 0 to less than 1/4
Builder Name Meritage Homes
Sewer Public Sewer
Water Public
Structure Type Block, Stucco
New Construction false
Construction Status Inspections
Schools
Elementary Schools Gullett Elementary
Middle Schools Dr Mona Jain Middle
High Schools Lakewood Ranch High
Others
Pets Allowed Yes
HOA Fee Include Maintenance Grounds
Senior Community No
Pet Size Medium (36-60 Lbs.)
Ownership Fee Simple
Monthly Total Fees $224
Membership Fee Required Required
Num of Pet 1
Special Listing Condition None
Read Less Info
Want to know what your home might be worth? Contact us for a FREE valuation!

Our team is ready to help you sell your home for the highest possible price ASAP

© 2025 My Florida Regional MLS DBA Stellar MLS. All Rights Reserved.
Bought with RE/MAX ALLIANCE GROUP
"Molly's job is to find and attract mastery-based agents to the office, protect the culture, and make sure everyone is happy! "






