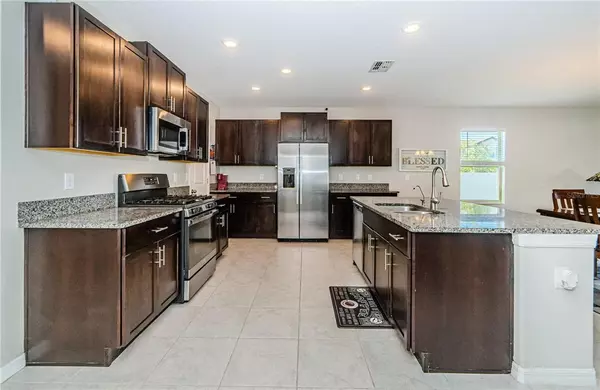$442,000
$435,000
1.6%For more information regarding the value of a property, please contact us for a free consultation.
5 Beds
3 Baths
2,896 SqFt
SOLD DATE : 12/19/2022
Key Details
Sold Price $442,000
Property Type Single Family Home
Sub Type Single Family Residence
Listing Status Sold
Purchase Type For Sale
Square Footage 2,896 sqft
Price per Sqft $152
Subdivision South Creek
MLS Listing ID W7848809
Sold Date 12/19/22
Bedrooms 5
Full Baths 2
Half Baths 1
HOA Fees $14/ann
HOA Y/N Yes
Originating Board Stellar MLS
Year Built 2021
Annual Tax Amount $137
Lot Size 7,405 Sqft
Acres 0.17
Property Description
Welcome home! This home is better than new and still under warranty, built in 2021! Notice the beautiful bright paint colors and blue shutters as you approach the house. As you enter the home you are greeted by a wide entry way and open flex space, great for a home office, den, playroom, rec room, so many uses for this space. Continuing down the foyer hall it opens to a spacious family room and kitchen area. The kitchen offers upgraded staggered hung wood cabinets and granite countertops, natural gas range, stainless steel appliances, extra-large pantry, and a gourmet island. Enjoy the family while cooking in this open concept living area. Or step outside to relax under your covered patio in your oversized premium lot! The laundry room and primary suite is conveniently located on the lower level of the home. This primary suite boasts over 300 square feet of bedroom space and an oversized primary bathroom area with huge walk-in closet, dual sinks, large walk-in shower and separate commode room. Now as we head upstairs notice the large loft area, 4 nicely sized bedrooms and bathroom upgraded to allow for multi-person use. Other features this home offers include – 17”x17“Tile flooring in all lower-level common areas, rounded counters, ceiling fails or pre wires in all rooms, tankless gas water heater, water softener, backyard patio with covered gazebo and completely fenced with 6-foot vinyl privacy fencing, lawn is complete with full irrigation system and hurricane shutters. Home is conveniently located minutes from the interstate for ease of access to the Tampa Airport, shopping plazas, movie theaters, Top Golf, top rated beaches and much much more AND "At South Creek, homeowners will have exclusive access to an up-and-coming swimming pool to bask in the year-round gorgeous weather and a planned playground." (From Lennar website) Don't let this one lass you by!
Location
State FL
County Hillsborough
Community South Creek
Zoning R
Rooms
Other Rooms Bonus Room, Den/Library/Office, Family Room, Great Room, Inside Utility, Loft, Storage Rooms
Interior
Interior Features Ceiling Fans(s), Eat-in Kitchen, In Wall Pest System, Kitchen/Family Room Combo, Master Bedroom Main Floor, Open Floorplan, Solid Surface Counters, Solid Wood Cabinets, Thermostat, Walk-In Closet(s), Window Treatments
Heating Electric, Natural Gas
Cooling Central Air
Flooring Carpet, Ceramic Tile
Fireplace false
Appliance Dishwasher, Disposal, Gas Water Heater, Microwave, Range, Refrigerator, Tankless Water Heater, Water Softener
Laundry Inside, Laundry Room
Exterior
Exterior Feature Fence, Hurricane Shutters, Irrigation System, Lighting, Sidewalk, Sliding Doors, Storage
Parking Features Driveway, Electric Vehicle Charging Station(s), Garage Door Opener
Garage Spaces 2.0
Fence Vinyl
Utilities Available Cable Available, Electricity Connected, Natural Gas Connected, Phone Available, Sewer Connected, Street Lights, Water Connected
Roof Type Shingle
Porch Covered, Patio, Rear Porch
Attached Garage true
Garage true
Private Pool No
Building
Lot Description Corner Lot, Oversized Lot, Sidewalk, Paved
Entry Level Two
Foundation Slab
Lot Size Range 0 to less than 1/4
Builder Name Lennar
Sewer Public Sewer
Water Public
Structure Type Block, Wood Frame
New Construction false
Schools
Elementary Schools Doby Elementary-Hb
Middle Schools Eisenhower-Hb
High Schools East Bay-Hb
Others
Pets Allowed Yes
Senior Community No
Ownership Fee Simple
Monthly Total Fees $14
Acceptable Financing Cash, Conventional, FHA, VA Loan
Membership Fee Required Required
Listing Terms Cash, Conventional, FHA, VA Loan
Special Listing Condition None
Read Less Info
Want to know what your home might be worth? Contact us for a FREE valuation!

Our team is ready to help you sell your home for the highest possible price ASAP

© 2025 My Florida Regional MLS DBA Stellar MLS. All Rights Reserved.
Bought with JASON MITCHELL REAL ESTATE FL
"Molly's job is to find and attract mastery-based agents to the office, protect the culture, and make sure everyone is happy! "






