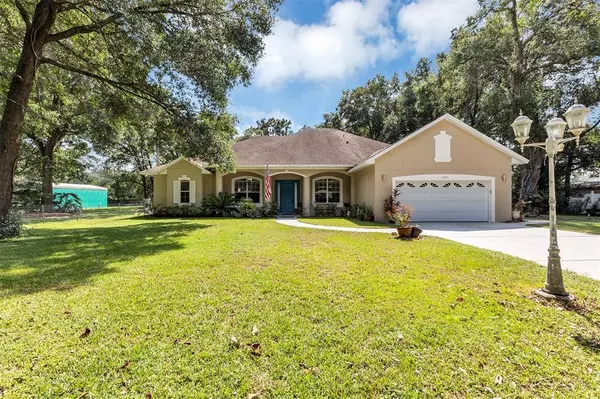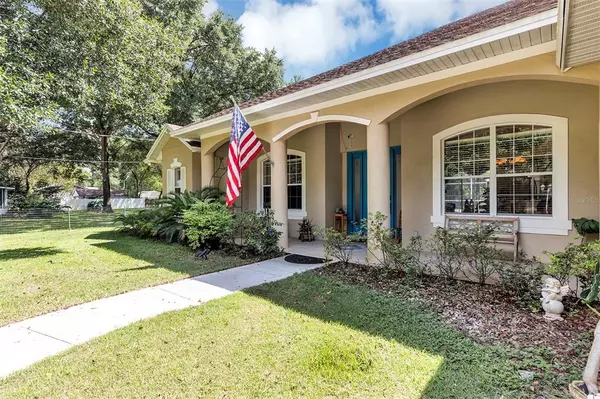$575,000
$595,000
3.4%For more information regarding the value of a property, please contact us for a free consultation.
4 Beds
3 Baths
2,441 SqFt
SOLD DATE : 12/05/2022
Key Details
Sold Price $575,000
Property Type Single Family Home
Sub Type Single Family Residence
Listing Status Sold
Purchase Type For Sale
Square Footage 2,441 sqft
Price per Sqft $235
Subdivision Forest Lake Sub
MLS Listing ID O6063109
Sold Date 12/05/22
Bedrooms 4
Full Baths 3
HOA Y/N No
Originating Board Stellar MLS
Year Built 2000
Annual Tax Amount $3,119
Lot Size 0.960 Acres
Acres 0.96
Property Description
Welcome to this beautiful custom-built home that is nestled on almost an acre lot on a serene and private street. You can see the true pride of homeownership as you pull up to the well manicured property that is embraced by towering oaks and sits well back off the street and shielded from any city noice, this home feels like a secluded retreat. Home feels secretly tucked away, all while still being so close to everything Central Florida has to offer. As soon as you walk through the front door you are welcomed with a well thought out floor plan blending open and formal spaces with informal living areas while embracing a natural and warm design that extends over 2441 sq ft. The gracious foyer will take you to the the formal living and dining rooms areas, feel free to also transform these spaces into any other flexible living space you see that fits your lifestyle. Just through the entry area, you will find a spacious open concept large kitchen, breakfast space and family room. Kitchen boasts slow close custom wood cabinetry, granite counter tops, large walk-in pantry, second sink used for food prep located on large island, point-of-use water filtration and stainless steal appliances. Family room is well located off of kitchen and is the perfect setting for evenings spent with friends and family. The family room is bright and airy and has access out to the rear patio that boasts a sparkling screened in swimming pool with cover lanai. Entertain large gatherings or dine al fresco in your very own private oasis. The master suite showcases two generous in size walk-in closets and an ensuite bathroom showcasing double vanity, shower and garden tub. Spacious second bedroom is well located near master and could easily be used as a home office or den. Across the home are two additional, sizable bedrooms with “Jack and Jill” style bathroom, and interior laundry room. 1235 PRIVACY POINT offers a flawless sanctuary to call home with upgrades including hard wood floors, whole home water softener system, security system with cameras and keyless front door entry. Conveniently located close to all major highways, shopping, dining, entertainment, Downtown Orlando and everything Central Florida has to offer.
Location
State FL
County Seminole
Community Forest Lake Sub
Zoning R-1A
Interior
Interior Features Cathedral Ceiling(s), Ceiling Fans(s), Crown Molding, Eat-in Kitchen, High Ceilings, Kitchen/Family Room Combo, Living Room/Dining Room Combo, Master Bedroom Main Floor, Open Floorplan, Solid Surface Counters, Solid Wood Cabinets, Split Bedroom, Stone Counters, Tray Ceiling(s), Vaulted Ceiling(s), Walk-In Closet(s), Window Treatments
Heating Central
Cooling Central Air
Flooring Ceramic Tile, Wood
Fireplace false
Appliance Dishwasher, Disposal, Microwave, Range, Refrigerator, Water Filtration System, Water Softener
Laundry Inside
Exterior
Exterior Feature Lighting, Sliding Doors
Parking Features Driveway
Garage Spaces 2.0
Pool In Ground, Screen Enclosure
Utilities Available Cable Available, Cable Connected, Electricity Available, Electricity Connected, Public, Street Lights
View Pool
Roof Type Shingle
Porch Covered, Porch, Rear Porch, Screened
Attached Garage true
Garage true
Private Pool Yes
Building
Entry Level One
Foundation Slab
Lot Size Range 1/2 to less than 1
Sewer Septic Tank
Water Well
Architectural Style Traditional
Structure Type Block, Stucco
New Construction false
Schools
Elementary Schools Bear Lake Elementary
Middle Schools Teague Middle
High Schools Lake Brantley High
Others
Pets Allowed Yes
Senior Community No
Ownership Fee Simple
Acceptable Financing Cash, Conventional, FHA, VA Loan
Listing Terms Cash, Conventional, FHA, VA Loan
Special Listing Condition None
Read Less Info
Want to know what your home might be worth? Contact us for a FREE valuation!

Our team is ready to help you sell your home for the highest possible price ASAP

© 2025 My Florida Regional MLS DBA Stellar MLS. All Rights Reserved.
Bought with KELLER WILLIAMS REALTY AT THE PARKS
"Molly's job is to find and attract mastery-based agents to the office, protect the culture, and make sure everyone is happy! "






