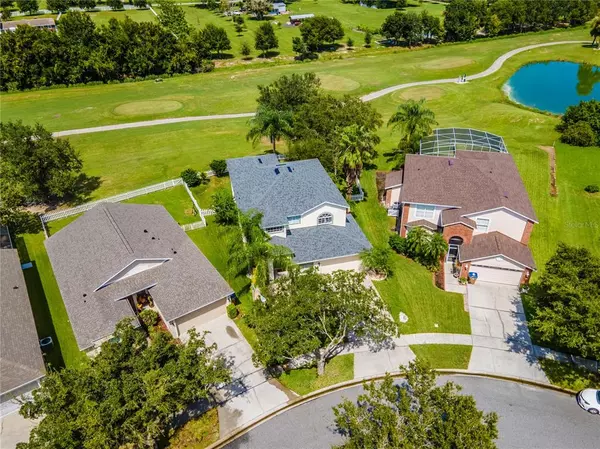$415,000
$433,000
4.2%For more information regarding the value of a property, please contact us for a free consultation.
4 Beds
3 Baths
2,474 SqFt
SOLD DATE : 11/18/2022
Key Details
Sold Price $415,000
Property Type Single Family Home
Sub Type Single Family Residence
Listing Status Sold
Purchase Type For Sale
Square Footage 2,474 sqft
Price per Sqft $167
Subdivision Remington Ph 01 Tr D
MLS Listing ID O6060855
Sold Date 11/18/22
Bedrooms 4
Full Baths 2
Half Baths 1
Construction Status Appraisal,Financing,Inspections
HOA Fees $13/ann
HOA Y/N Yes
Originating Board Stellar MLS
Year Built 1998
Annual Tax Amount $3,061
Lot Size 7,840 Sqft
Acres 0.18
Property Description
Welcome to this beautiful 4 2/1 Golf Course Home located on a Cul-De-Sac in the highly desirable Remington Community. The versatile floor plan of this home can accommodate traditional living spaces as well as modern day living requirements. Walk into a formal foyer with tall ceilings and a wooden staircase. The first floor features a flow-through dining room and living room with a fireplace. You will also find a large eat-in-kitchen and a family room which also has a fire place and leads out to a large covered porch where you can relax, entertain and BBQ with views of the large back yard lawn, golf course just beyond and mature trees in the background. There is also a first floor flex room and a half bath as well. Upstairs you will find a loft that can be an additional sitting space or office and the large Master Bedroom Suite with a large bathroom with both shower/Tub and double sinks as well as a large walk in closet. The Master Suite opens up to a large covered porch where you can enjoy your morning coffee or a glass of wine in the evenings. The other two upstairs bedrooms are well sized as well. An indoor laundry room and mudroom/ pantry space located off the kitchen connect you to the two car garage. New Roof 2021; HVAC replaced within the last 5 years; Refrigerator is 2 years old; Water Heater replaced in last 3 years; Washer and Dryer convey.
Location
State FL
County Osceola
Community Remington Ph 01 Tr D
Zoning SINGLE FAMILY IMPROVED
Interior
Interior Features Kitchen/Family Room Combo, Eat-in Kitchen, High Ceilings, Living Room/Dining Room Combo, Walk-In Closet(s)
Heating Central
Cooling Central Air
Flooring Laminate, Linoleum
Fireplaces Type Gas
Fireplace true
Appliance Dishwasher, Dryer, Electric Water Heater, Exhaust Fan, Range, Range Hood, Refrigerator, Washer
Laundry Inside, Laundry Room
Exterior
Exterior Feature Fence, Irrigation System, Lighting, Rain Gutters, Sidewalk, Sliding Doors
Garage Spaces 2.0
Pool Other
Community Features Fitness Center, Playground, Pool
Utilities Available Underground Utilities, Cable Available, Electricity Connected, Public, Sewer Connected, Street Lights, Water Connected
Amenities Available Clubhouse, Fitness Center, Golf Course, Pool, Tennis Court(s)
View Golf Course
Roof Type Shingle
Porch Rear Porch
Attached Garage true
Garage true
Private Pool No
Building
Lot Description Cul-De-Sac
Entry Level Two
Foundation Slab
Lot Size Range 0 to less than 1/4
Sewer Public Sewer
Water None
Architectural Style Florida
Structure Type Block, Concrete, Other, Stucco
New Construction false
Construction Status Appraisal,Financing,Inspections
Others
Pets Allowed Yes
HOA Fee Include Pool, Pool, Recreational Facilities
Senior Community No
Ownership Fee Simple
Monthly Total Fees $26
Acceptable Financing Cash, Conventional, FHA, VA Loan
Membership Fee Required Required
Listing Terms Cash, Conventional, FHA, VA Loan
Special Listing Condition None
Read Less Info
Want to know what your home might be worth? Contact us for a FREE valuation!

Our team is ready to help you sell your home for the highest possible price ASAP

© 2025 My Florida Regional MLS DBA Stellar MLS. All Rights Reserved.
Bought with DECONOVA INTERNATIONAL GROUP
"Molly's job is to find and attract mastery-based agents to the office, protect the culture, and make sure everyone is happy! "






