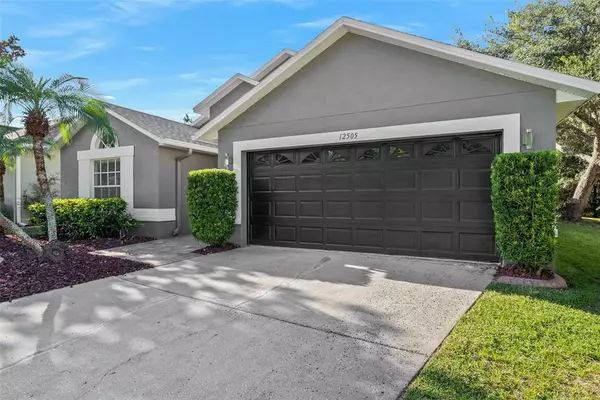$600,000
$615,000
2.4%For more information regarding the value of a property, please contact us for a free consultation.
4 Beds
2 Baths
1,820 SqFt
SOLD DATE : 10/21/2022
Key Details
Sold Price $600,000
Property Type Single Family Home
Sub Type Single Family Residence
Listing Status Sold
Purchase Type For Sale
Square Footage 1,820 sqft
Price per Sqft $329
Subdivision Westwood Lakes Ph 1B
MLS Listing ID U8178344
Sold Date 10/21/22
Bedrooms 4
Full Baths 2
Construction Status No Contingency
HOA Fees $53/qua
HOA Y/N Yes
Originating Board Stellar MLS
Year Built 2000
Annual Tax Amount $3,430
Lot Size 7,840 Sqft
Acres 0.18
Lot Dimensions 57x141
Property Description
Welcome home! This is your chance to own a piece of Westchase paradise! Completely remodeled inside & out, this 4 bed 2-bathroom home features many unique upgrades and is located on a conservation lot with a pool. Brand new Roof, AC, & Water heater. As you pull up to the house you will notice the Travertine walkway leading into the front door. Look up and see an exquisite chandelier with raised vaulted ceilings. Luxury Vinyl Plank flooring throughout the entire house, perfect for pets & kids! An open floor plan featuring a gourmet kitchen, gray shaker 42-inch cabinets, white Calacatta quartz, deep apron sink, stainless steel appliances make this kitchen a chef's dream. Both bathrooms have been fully remodeled. The master bathroom features porcelain tile, frameless shower glass, and custom-built vanity with pull out drawers. The pool deck was replaced with travertine pavers, cleaned and sealed. The pool finish is wet edge Pebble which is good for a lifetime! Brand new pool pump as well. This home is located on a cul-de-sac next to some of the best A rated schools in Tampa. Conveniently located near Restaurants, shop, and just 20 minutes to Tampa International Airport!
Location
State FL
County Hillsborough
Community Westwood Lakes Ph 1B
Zoning PD
Interior
Interior Features Ceiling Fans(s), High Ceilings, Living Room/Dining Room Combo, Master Bedroom Main Floor, Open Floorplan, Solid Wood Cabinets, Stone Counters, Walk-In Closet(s), Window Treatments
Heating Central, Natural Gas
Cooling Central Air
Flooring Vinyl
Fireplace false
Appliance Dishwasher, Disposal, Gas Water Heater, Microwave, Range, Refrigerator
Exterior
Exterior Feature Sidewalk, Sliding Doors
Garage Spaces 2.0
Pool Gunite, In Ground, Screen Enclosure
Community Features Deed Restrictions, Park, Playground, Sidewalks
Utilities Available Electricity Connected, Natural Gas Connected, Public, Sewer Connected, Street Lights, Water Connected
Amenities Available Park, Playground, Recreation Facilities
View Trees/Woods
Roof Type Shingle
Attached Garage true
Garage true
Private Pool Yes
Building
Story 1
Entry Level One
Foundation Slab
Lot Size Range 0 to less than 1/4
Sewer Public Sewer
Water Public
Architectural Style Traditional
Structure Type Block, Stucco
New Construction false
Construction Status No Contingency
Schools
Elementary Schools Bryant-Hb
Middle Schools Farnell-Hb
High Schools Sickles-Hb
Others
Pets Allowed Yes
HOA Fee Include Management, Private Road, Trash
Senior Community No
Ownership Fee Simple
Monthly Total Fees $53
Acceptable Financing Cash, Conventional, Private Financing Available, VA Loan
Membership Fee Required Required
Listing Terms Cash, Conventional, Private Financing Available, VA Loan
Special Listing Condition None
Read Less Info
Want to know what your home might be worth? Contact us for a FREE valuation!

Our team is ready to help you sell your home for the highest possible price ASAP

© 2025 My Florida Regional MLS DBA Stellar MLS. All Rights Reserved.
Bought with CHARLES RUTENBERG REALTY INC
"Molly's job is to find and attract mastery-based agents to the office, protect the culture, and make sure everyone is happy! "






