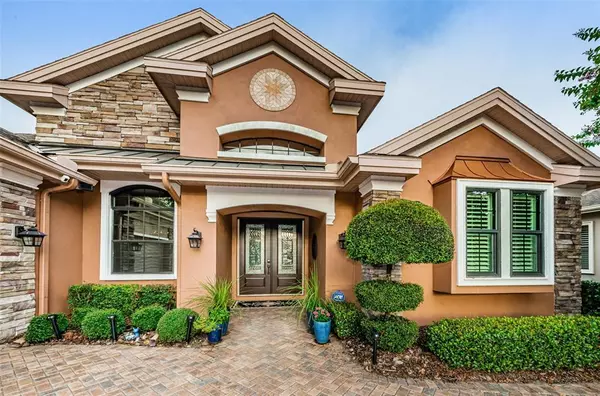$925,000
$989,900
6.6%For more information regarding the value of a property, please contact us for a free consultation.
4 Beds
3 Baths
3,041 SqFt
SOLD DATE : 10/21/2022
Key Details
Sold Price $925,000
Property Type Single Family Home
Sub Type Single Family Residence
Listing Status Sold
Purchase Type For Sale
Square Footage 3,041 sqft
Price per Sqft $304
Subdivision Wentworth Club Homes
MLS Listing ID U8176247
Sold Date 10/21/22
Bedrooms 4
Full Baths 3
HOA Fees $267/mo
HOA Y/N Yes
Originating Board Stellar MLS
Year Built 2013
Annual Tax Amount $9,148
Lot Size 10,454 Sqft
Acres 0.24
Lot Dimensions 70x150
Property Description
This home literally needs nothing! It is completely updated and impeccably maintained . Not only was this home a former model, it still shows like one now. Current owners have spared no expense on many more upgrades! Located in the upscale, guard gated golfing community of Wentworth in North Pinellas. This elegant home has too many upgrades and features to list here! 4 Bedrooms, 3 baths and a bonus/media room. Amazing gourmet kitchen with high end appliances and a gourmet outdoor kitchen complete with smoker. Tray ceilings, plantation shutters and crown molding form the backdrop for the elegant decor. Hardwood flooring throughout the entire home. Gas fireplace. The pool area overlooks the golf course. (home is adjacent to the 17th hole fairway) Visit www.wentworthgolfclub.org for membership information on the golf club. Walk to the English Manor clubhouse and Pub. Easy access to shopping, golfing, gulf beaches and Tampa Airport. This is a must see. Move right in and start enjoying the country club living lifestyle.
Location
State FL
County Pinellas
Community Wentworth Club Homes
Rooms
Other Rooms Bonus Room, Family Room, Inside Utility
Interior
Interior Features Ceiling Fans(s), Crown Molding, Eat-in Kitchen, High Ceilings, Kitchen/Family Room Combo, Master Bedroom Main Floor, Solid Surface Counters, Solid Wood Cabinets, Split Bedroom, Walk-In Closet(s)
Heating Central, Electric
Cooling Central Air
Flooring Wood
Fireplaces Type Gas, Family Room
Fireplace true
Appliance Bar Fridge, Built-In Oven, Convection Oven, Cooktop, Dishwasher, Disposal, Gas Water Heater, Ice Maker, Microwave, Range Hood, Refrigerator
Laundry Inside, Laundry Room
Exterior
Exterior Feature Fence, Irrigation System, Outdoor Kitchen, Sprinkler Metered
Parking Features Driveway
Garage Spaces 3.0
Fence Other
Pool Gunite, Heated, In Ground
Community Features Deed Restrictions, Gated
Utilities Available Cable Connected, Electricity Connected, Natural Gas Connected, Public, Sewer Connected, Sprinkler Meter, Underground Utilities, Water Connected
Amenities Available Gated
Roof Type Shingle
Porch Covered, Patio
Attached Garage true
Garage true
Private Pool Yes
Building
Story 1
Entry Level One
Foundation Slab
Lot Size Range 0 to less than 1/4
Sewer Public Sewer
Water Public
Architectural Style Contemporary
Structure Type Block
New Construction false
Others
Pets Allowed Yes
HOA Fee Include Guard - 24 Hour
Senior Community No
Ownership Fee Simple
Monthly Total Fees $267
Acceptable Financing Cash, Conventional
Membership Fee Required Required
Listing Terms Cash, Conventional
Special Listing Condition None
Read Less Info
Want to know what your home might be worth? Contact us for a FREE valuation!

Our team is ready to help you sell your home for the highest possible price ASAP

© 2025 My Florida Regional MLS DBA Stellar MLS. All Rights Reserved.
Bought with KELLER WILLIAMS REALTY
"Molly's job is to find and attract mastery-based agents to the office, protect the culture, and make sure everyone is happy! "






