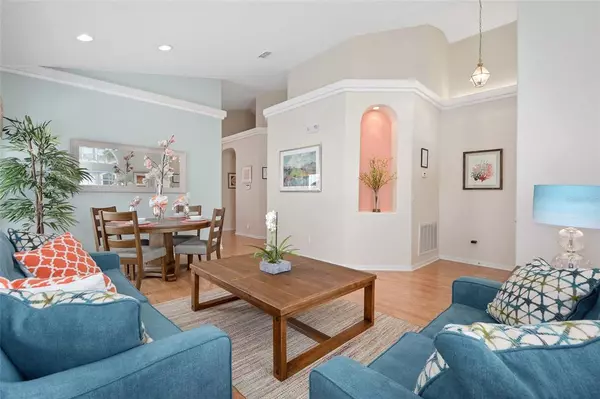$350,000
$299,900
16.7%For more information regarding the value of a property, please contact us for a free consultation.
4 Beds
3 Baths
1,942 SqFt
SOLD DATE : 06/29/2021
Key Details
Sold Price $350,000
Property Type Single Family Home
Sub Type Single Family Residence
Listing Status Sold
Purchase Type For Sale
Square Footage 1,942 sqft
Price per Sqft $180
Subdivision Glenbrook Sub
MLS Listing ID O5949715
Sold Date 06/29/21
Bedrooms 4
Full Baths 3
Construction Status Inspections
HOA Fees $222/qua
HOA Y/N Yes
Year Built 2004
Annual Tax Amount $3,433
Lot Size 5,662 Sqft
Acres 0.13
Property Description
Beautifully UPGRADED, FULLY FURNISHED, SOUTH facing pool home is tastefully decorated and situated in desirable Glenbrook community, south Clermont. This 4 bedroom, 3 bath home is highly upgraded with laminate wood flooring throughout the main living areas and kitchen; granite countertops and stainless steel appliances as well as so much more! Step through the front door to a welcoming foyer with an open living room/dining room combo to the left and garage door to the right. The home flows onward to an open kitchen space and breakfast bar, overlooking the family room and pool deck. Perfect for entertaining! The master bedroom, situated off the family room is spectacular with sliding doors to the sparkling pool and deck. It also has a large closet and bathroom with dual sinks; garden tub, separate walk in shower and cabana/door access to the pool deck. The additional three bedrooms have their own private hallway, one bedroom boasts an on-suite bathroom with walk in shower/separate tub. The other two bedrooms have a shared bathroom with walk in shower. The garage has been converted into a games room with air hockey, foosball table and gaming center. The expansive newly painted patio & deck are ideal for soaking up the sun and relaxing after a day exploring all Central Florida has to offer. The pool/deck area are surrounded with privacy shrubs. Other updates/upgrades include – painted patio/deck in June 2021; new 4 Ton 14 Seer A/C Air Handler installed May, 2021; new roof in 2017; and in 2014 the following was newly installed – laminate wood flooring; carpet in the bedrooms as well as the washer and dryer. The A/C has a 10 year parts warranty and 1 year labor warranty. This home booked extremely well for the previous owners as a short term rental home. If you are an investor and you want a house to generate income for you then here it is! For primary residents, it's move in ready and FULLY FURNISHED! Glenbrook community has a lovely clubhouse with a fitness center; games room; community pool; sand volleyball and tennis. Located off of HWY 27 and 192, it's conveniently located to Disney and other parks, restaurants, shopping and activities for the whole family, including Margaritaville's Water H2O, movie theatre and more. All measurements, room sizes & HOA info are approximate and not guaranteed, any information contained herein critical to buyer's decision to purchase must be verified by buyers and/or buyer's agent. Highest and best due date will be announced in the MLS, seller is giving buyers minimal opportunity to view over the weekend. MULTIPLE OFFERS, HIGHEST AND BEST BY SUNDAY, 6/13.
Location
State FL
County Lake
Community Glenbrook Sub
Zoning PUD
Interior
Interior Features Ceiling Fans(s), Living Room/Dining Room Combo, Master Bedroom Main Floor, Open Floorplan, Thermostat, Vaulted Ceiling(s)
Heating Central, Electric
Cooling Central Air
Flooring Carpet, Laminate
Furnishings Furnished
Fireplace false
Appliance Dishwasher, Disposal, Dryer, Electric Water Heater, Microwave, Range, Refrigerator, Washer
Exterior
Exterior Feature Lighting, Sliding Doors
Parking Features Driveway
Garage Spaces 2.0
Pool Gunite, Heated, In Ground
Community Features Deed Restrictions, Fitness Center, Playground, Pool, Tennis Courts
Utilities Available Cable Available, Public, Water Available
Amenities Available Clubhouse, Fitness Center, Playground, Pool, Tennis Court(s)
Roof Type Shingle
Attached Garage true
Garage true
Private Pool Yes
Building
Lot Description City Limits, Near Golf Course, Sidewalk, Paved
Story 1
Entry Level One
Foundation Slab
Lot Size Range 0 to less than 1/4
Sewer Public Sewer
Water Public
Structure Type Block,Stucco
New Construction false
Construction Status Inspections
Schools
Elementary Schools Sawgrass Bay Elementary
Middle Schools Windy Hill Middle
High Schools East Ridge High
Others
Pets Allowed Yes
Senior Community No
Ownership Fee Simple
Monthly Total Fees $222
Acceptable Financing Cash, Conventional
Membership Fee Required Required
Listing Terms Cash, Conventional
Special Listing Condition None
Read Less Info
Want to know what your home might be worth? Contact us for a FREE valuation!

Our team is ready to help you sell your home for the highest possible price ASAP

© 2025 My Florida Regional MLS DBA Stellar MLS. All Rights Reserved.
Bought with DALTON WADE INC
"Molly's job is to find and attract mastery-based agents to the office, protect the culture, and make sure everyone is happy! "






