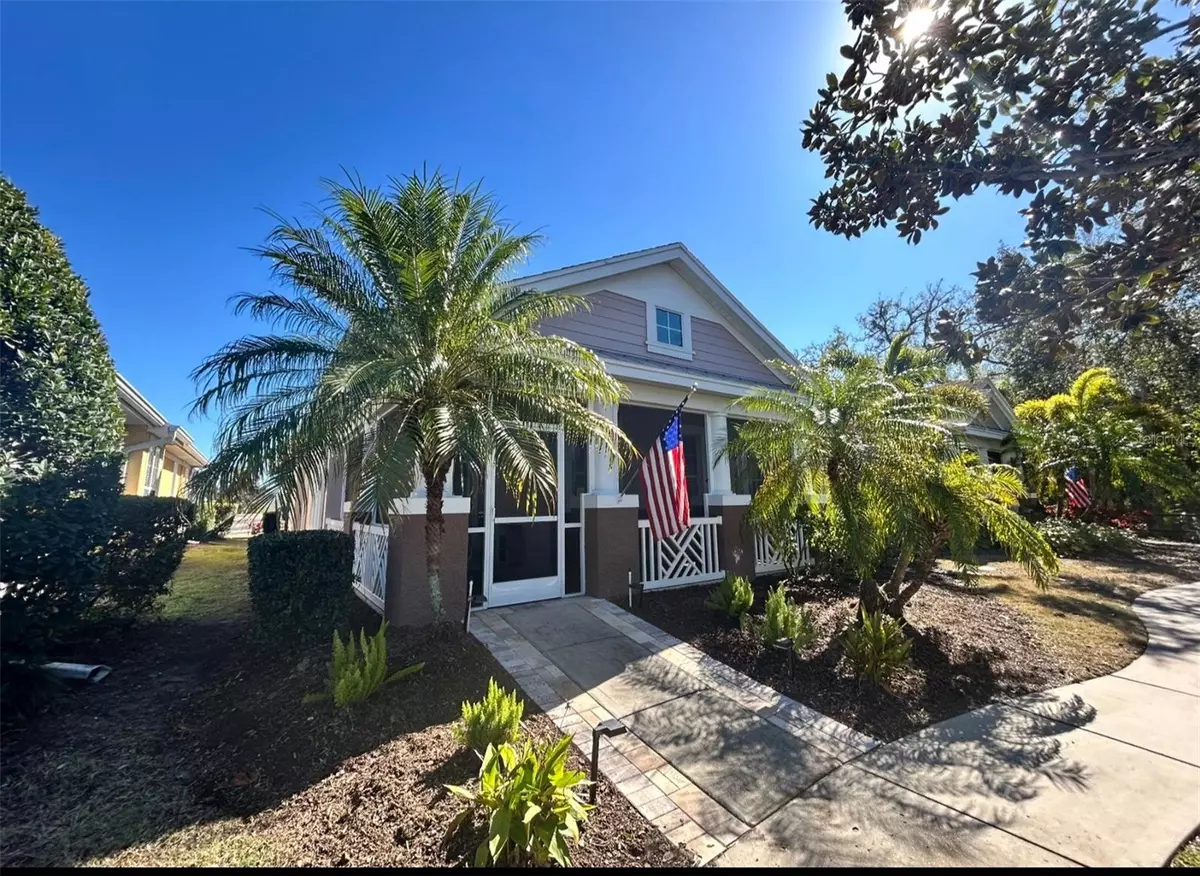3 Beds
2 Baths
1,966 SqFt
3 Beds
2 Baths
1,966 SqFt
Key Details
Property Type Single Family Home
Sub Type Villa
Listing Status Pending
Purchase Type For Sale
Square Footage 1,966 sqft
Price per Sqft $231
Subdivision Mirabay Prcl 7 Ph 3
MLS Listing ID TB8342940
Bedrooms 3
Full Baths 2
HOA Fees $410/mo
HOA Y/N Yes
Originating Board Stellar MLS
Year Built 2008
Annual Tax Amount $9,337
Lot Size 4,791 Sqft
Acres 0.11
Property Description
Step inside to find an open floor plan designed for comfortable living and entertaining. The updates in this home are truly one of a kind and a must see. There are 2 additional flexible rooms that can be used as a formal office, lounge, formal dining, library, the choices are limitless. The wood-look tile floors throughout the home are both beautiful and practical, while 10-foot tray ceilings add to the spacious feel. Plantation shutters throughout the home provide privacy and an elevated aesthetic. Fresh paint and carefully selected lighting give the home a polished appearance.
The heart of the home is the thoughtfully designed kitchen. Featuring top-grade countertops and new appliances, this space is both functional and stylish. High-end 42-inch soft-close cabinets, built in drawers and two pantries provide ample storage and convenience. Under-cabinet and pendant lighting add a warm, welcoming touch, making this kitchen a dream for anyone who loves to cook or entertain.
The primary bedroom is a private retreat with a custom walk-in closet designed for optimal organization. The ensuite bathroom feels like a spa, with a giant natural stone shower, frameless glass, and floor-to-ceiling tile. These details combine to create a relaxing, luxurious space to unwind.
Outdoor living is easy with the screened-in paver patio, perfect for morning coffee or evening gatherings. The 2-car garage includes epoxy flooring and a hurricane-rated door, along with a newer 50-gallon water heater for added convenience.
Living in MiraBay means enjoying resort-style amenities, including a 10,000-square-foot clubhouse, 24 hour fitness center, heated pool with a waterslide and lap lanes, and courts for tennis, pickleball, and basketball. This exclusive gated community also offers a range of activities for a vibrant coastal lifestyle. Fully golf cart friendly
Don't miss your chance to own this beautifully updated home in one of Florida's premier neighborhoods.
Location
State FL
County Hillsborough
Community Mirabay Prcl 7 Ph 3
Zoning PD
Rooms
Other Rooms Den/Library/Office, Formal Dining Room Separate, Great Room
Interior
Interior Features Crown Molding, Living Room/Dining Room Combo, Open Floorplan, Primary Bedroom Main Floor, Solid Wood Cabinets, Stone Counters, Thermostat, Tray Ceiling(s), Walk-In Closet(s), Window Treatments
Heating Central
Cooling Central Air
Flooring Ceramic Tile
Fireplace false
Appliance Dishwasher, Disposal, Dryer, Microwave, Refrigerator, Washer
Laundry Electric Dryer Hookup, Gas Dryer Hookup, Laundry Room, Washer Hookup
Exterior
Exterior Feature Irrigation System, Private Mailbox, Sidewalk, Sliding Doors
Parking Features Driveway, Garage Door Opener, Ground Level
Garage Spaces 2.0
Community Features Association Recreation - Owned, Clubhouse, Deed Restrictions, Fitness Center, Gated Community - No Guard, Golf Carts OK, Park, Playground, Pool, Restaurant, Sidewalks, Tennis Courts
Utilities Available Cable Connected, Electricity Connected, Natural Gas Connected, Sewer Connected, Water Connected
Amenities Available Basketball Court, Clubhouse, Fence Restrictions, Fitness Center, Gated, Lobby Key Required, Park, Pickleball Court(s), Playground, Pool, Recreation Facilities, Sauna, Tennis Court(s), Trail(s)
View Park/Greenbelt, Trees/Woods
Roof Type Shingle
Attached Garage true
Garage true
Private Pool No
Building
Lot Description FloodZone, Landscaped, Level, Sidewalk, Paved
Story 1
Entry Level One
Foundation Slab
Lot Size Range 0 to less than 1/4
Builder Name Westfield
Sewer Public Sewer
Water Public
Architectural Style Contemporary, Craftsman
Structure Type Block,Stucco
New Construction false
Others
Pets Allowed Cats OK, Dogs OK
HOA Fee Include Pool,Maintenance Grounds
Senior Community No
Ownership Fee Simple
Monthly Total Fees $424
Acceptable Financing Cash, Conventional, FHA, VA Loan
Membership Fee Required Required
Listing Terms Cash, Conventional, FHA, VA Loan
Special Listing Condition None

Very Professional Jennifer was helpful, knowledgeable and was able to work around my crazy work schedule. Thanks to her dedication, I am now a proud home owner and excited for the future, Thank you!


