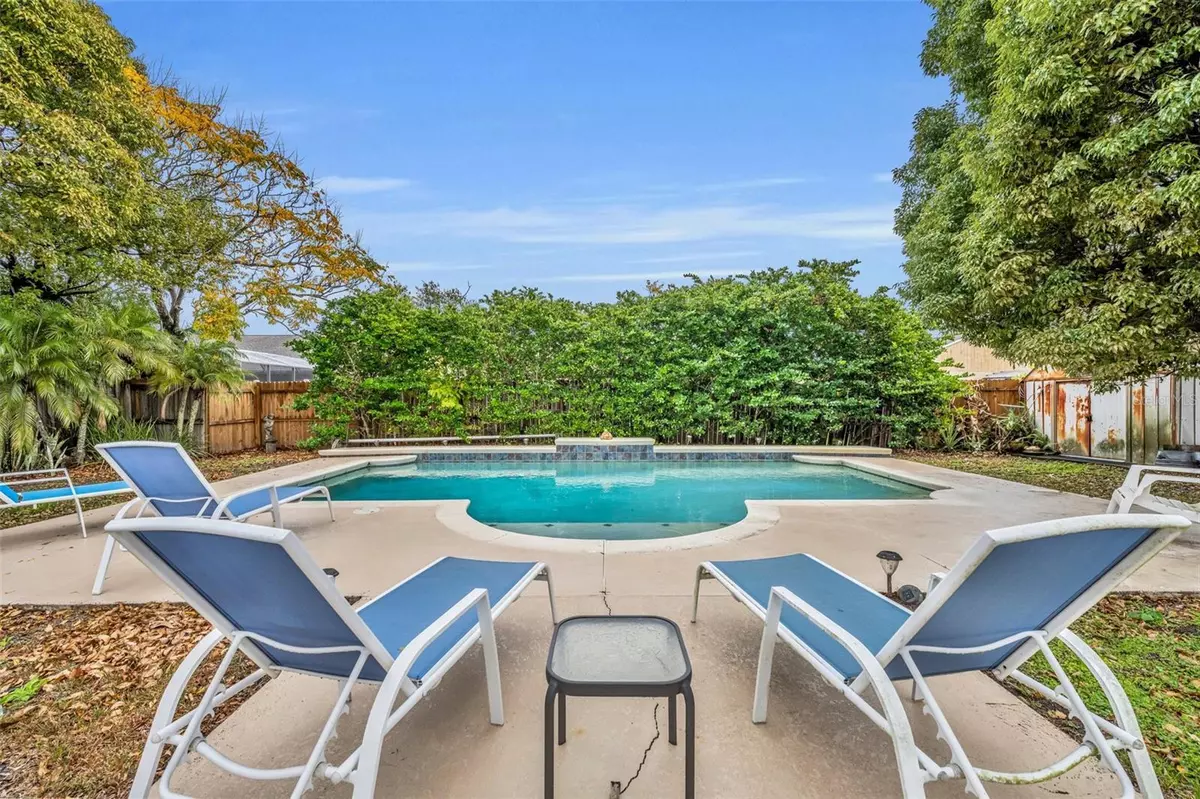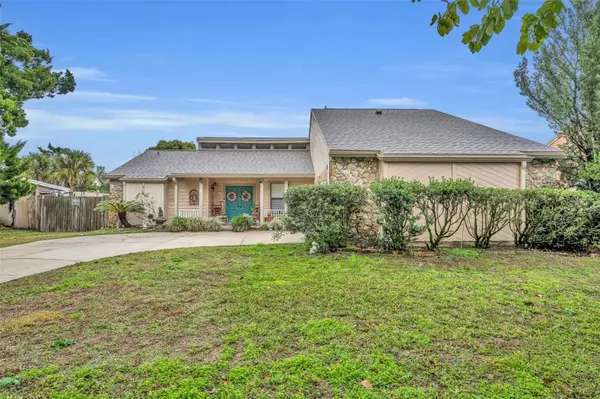3 Beds
2 Baths
1,860 SqFt
3 Beds
2 Baths
1,860 SqFt
Key Details
Property Type Single Family Home
Sub Type Single Family Residence
Listing Status Active
Purchase Type For Sale
Square Footage 1,860 sqft
Price per Sqft $233
Subdivision Bay Run Sec 03
MLS Listing ID O6274658
Bedrooms 3
Full Baths 2
HOA Fees $280/ann
HOA Y/N Yes
Originating Board Stellar MLS
Year Built 1984
Annual Tax Amount $1,779
Lot Size 10,890 Sqft
Acres 0.25
Property Description
This home offers a blend of comfort, style, and functionality in a desirable East Orlando location. Don't miss the opportunity to make it your home today!
Location
State FL
County Orange
Community Bay Run Sec 03
Zoning R-1A
Interior
Interior Features Ceiling Fans(s), Eat-in Kitchen, High Ceilings, Skylight(s), Split Bedroom, Thermostat, Walk-In Closet(s)
Heating Central
Cooling Central Air
Flooring Carpet, Ceramic Tile
Fireplace false
Appliance Dishwasher, Disposal, Electric Water Heater, Microwave, Range, Refrigerator
Laundry Laundry Room
Exterior
Exterior Feature Irrigation System, Lighting, Private Mailbox, Rain Gutters, Sidewalk, Sliding Doors, Storage
Garage Spaces 2.0
Pool Heated, In Ground
Utilities Available BB/HS Internet Available, Cable Available, Cable Connected, Electricity Available, Electricity Connected, Public, Sewer Available, Sewer Connected, Street Lights, Water Available, Water Connected
Roof Type Shingle
Attached Garage true
Garage true
Private Pool Yes
Building
Story 1
Entry Level One
Foundation Slab
Lot Size Range 1/4 to less than 1/2
Sewer Septic Tank
Water Public
Structure Type Stone,Wood Frame,Wood Siding
New Construction false
Others
Pets Allowed Yes
Senior Community No
Ownership Fee Simple
Monthly Total Fees $23
Acceptable Financing Cash, Conventional
Membership Fee Required Required
Listing Terms Cash, Conventional
Special Listing Condition None

Very Professional Jennifer was helpful, knowledgeable and was able to work around my crazy work schedule. Thanks to her dedication, I am now a proud home owner and excited for the future, Thank you!






