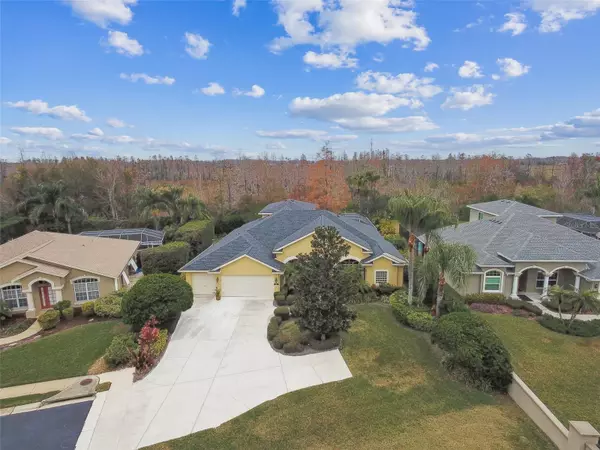4 Beds
4 Baths
3,508 SqFt
4 Beds
4 Baths
3,508 SqFt
Key Details
Property Type Single Family Home
Sub Type Single Family Residence
Listing Status Active
Purchase Type For Sale
Square Footage 3,508 sqft
Price per Sqft $265
Subdivision Fox Wood Ph 03
MLS Listing ID TB8341078
Bedrooms 4
Full Baths 4
HOA Fees $315/qua
HOA Y/N Yes
Originating Board Stellar MLS
Year Built 2001
Annual Tax Amount $11,021
Lot Size 0.370 Acres
Acres 0.37
Property Description
Meticulously maintained and boasting model-home perfection, this property features striking architectural details and an inviting design. Inside, the beautifully designed kitchen flows effortlessly into the family room, providing a warm and welcoming space for entertaining. The open-concept layout is centered around expansive sliding doors that seamlessly connect the indoor and outdoor living spaces, making it ideal for relaxation and entertaining. With exceptional curb appeal and every detail thoughtfully designed, this home truly stands out.
Escape the hustle and bustle of the city while staying conveniently close to Tampa. The backyard is a private oasis, perfect for gatherings, barbecues, and outdoor activities. Roof (2021) Tankless Water Heater (2024) Garage door openers (2024) Pool Equipment (2024) A/C (2016,2020) Water Softener (2024) Motorized Shades (2023) ADT Security System with Cameras (2022)
Location
State FL
County Pasco
Community Fox Wood Ph 03
Zoning MPUD
Rooms
Other Rooms Attic, Bonus Room, Den/Library/Office
Interior
Interior Features Built-in Features, Ceiling Fans(s), Crown Molding, Dry Bar, High Ceilings, In Wall Pest System, Kitchen/Family Room Combo, Living Room/Dining Room Combo, Open Floorplan, Primary Bedroom Main Floor, Solid Surface Counters, Stone Counters, Thermostat, Tray Ceiling(s), Walk-In Closet(s), Wet Bar
Heating Central, Electric
Cooling Central Air
Flooring Tile
Fireplaces Type Gas
Fireplace true
Appliance Bar Fridge, Built-In Oven, Cooktop, Dishwasher, Disposal, Dryer, Exhaust Fan, Ice Maker, Microwave, Refrigerator, Tankless Water Heater, Washer, Water Softener, Wine Refrigerator
Laundry Electric Dryer Hookup, Laundry Closet, Laundry Room, Washer Hookup
Exterior
Exterior Feature Hurricane Shutters, Irrigation System, Lighting, Rain Gutters, Sidewalk, Sliding Doors
Parking Features Driveway, Garage Door Opener, Oversized
Garage Spaces 3.0
Fence Masonry
Pool Auto Cleaner, Child Safety Fence, Deck, Heated, In Ground, Lighting, Salt Water, Screen Enclosure
Community Features Dog Park, Gated Community - No Guard, Golf Carts OK, Park, Playground, Sidewalks
Utilities Available BB/HS Internet Available, Cable Connected, Electricity Connected, Fiber Optics, Natural Gas Connected, Sewer Connected, Street Lights, Water Connected
Amenities Available Basketball Court, Gated, Park, Playground, Security
View Trees/Woods
Roof Type Shingle
Porch Covered, Deck, Enclosed, Front Porch, Patio, Porch, Rear Porch, Screened
Attached Garage true
Garage true
Private Pool Yes
Building
Lot Description Conservation Area, Corner Lot, Cul-De-Sac, Landscaped, Oversized Lot, Sidewalk
Entry Level Two
Foundation Slab
Lot Size Range 1/4 to less than 1/2
Sewer Public Sewer
Water Public
Structure Type Block,Stucco
New Construction false
Schools
Elementary Schools Trinity Elementary-Po
Middle Schools Seven Springs Middle-Po
High Schools J.W. Mitchell High-Po
Others
Pets Allowed Yes
Senior Community No
Ownership Fee Simple
Monthly Total Fees $138
Acceptable Financing Cash, Conventional, FHA, VA Loan
Membership Fee Required Required
Listing Terms Cash, Conventional, FHA, VA Loan
Special Listing Condition None

Very Professional Jennifer was helpful, knowledgeable and was able to work around my crazy work schedule. Thanks to her dedication, I am now a proud home owner and excited for the future, Thank you!






