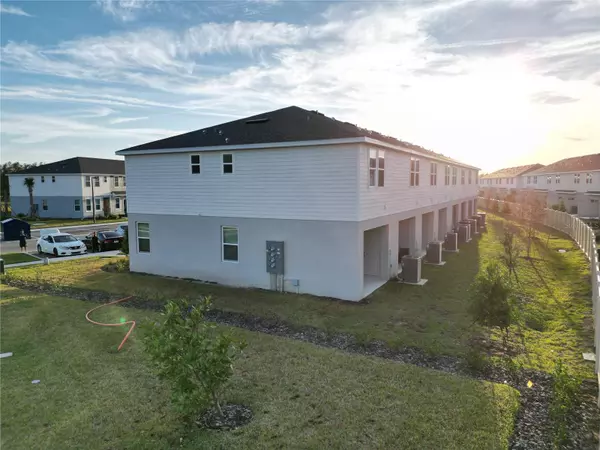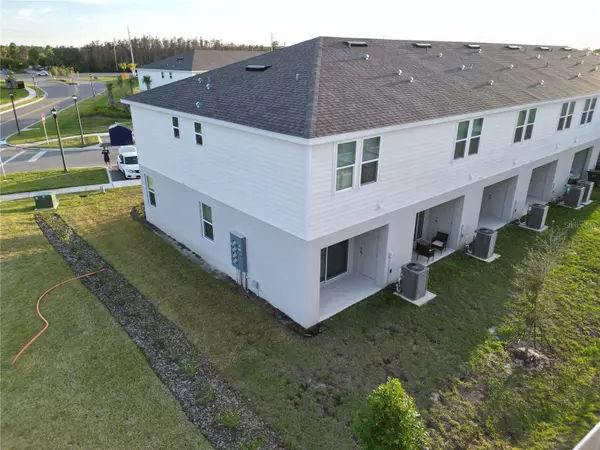2 Beds
3 Baths
1,180 SqFt
2 Beds
3 Baths
1,180 SqFt
Key Details
Property Type Townhouse
Sub Type Townhouse
Listing Status Active
Purchase Type For Rent
Square Footage 1,180 sqft
Subdivision Westview Townhomes
MLS Listing ID S5118900
Bedrooms 2
Full Baths 2
Half Baths 1
HOA Y/N No
Originating Board Stellar MLS
Year Built 2024
Lot Size 2,178 Sqft
Acres 0.05
Property Description
Explore The Hazel at the Townhomes at Westview with 1,180 square feet of living space, 2 bedrooms, and 2.5 bathrooms. The Hazel is equipped with in-demand features and ample storage space. Whether you move in now or in February, you'll receive your FIRST MONTH FREE – just pay the deposit! (If with a pet, pet deposit applies)
As you enter the foyer, it opens into the dining area and great room. Continue toward the back of the first floor to find a convenient half bath and a kitchen with a large pantry. Outside the kitchen, enjoy a private outdoor patio. Upstairs, there is a private primary suite with 2 large closets, as well as a secondary bedroom and a full second bathroom. The laundry area is also conveniently located upstairs. While this home doesn't have the classic under-stair space, it does have generous storage solutions throughout, including the large pantry and spacious bedroom closets—plenty of room for all your belongings! Think of it as having your own cleverly designed storage spaces, just like a certain wizard's hidden room!
Design options include covered lanai.
This townhome is more than just a place to live; it's a wonderful place to call home.
MOVE IN Special: Move in NOW or in February and receive your FIRST MONTH FREE! Just pay the deposit.
Location: The Hazel Townhome at the Townhomes at Westview. Conveniently located next to Highway 538 just right next to Solivita.
Contact us today to schedule a showing and be the first to call this brand new townhome your home sweet home!
Easy to apply, landlord very flexible.
Location
State FL
County Polk
Community Westview Townhomes
Interior
Interior Features Open Floorplan, PrimaryBedroom Upstairs, Solid Surface Counters
Heating Central
Cooling Central Air
Furnishings Unfurnished
Appliance Dishwasher, Disposal, Dryer, Electric Water Heater, Microwave, Range, Refrigerator, Washer
Laundry Inside, Upper Level
Exterior
Parking Features Assigned
Community Features Dog Park, Playground, Pool
Garage false
Private Pool No
Building
Entry Level Two
New Construction true
Schools
Elementary Schools Palmetto Elementary
Middle Schools Lake Marion Creek Middle
High Schools Haines City Senior High
Others
Pets Allowed Cats OK, Dogs OK, Pet Deposit
Senior Community No
Pet Size Small (16-35 Lbs.)
Membership Fee Required None
Num of Pet 1

Very Professional Jennifer was helpful, knowledgeable and was able to work around my crazy work schedule. Thanks to her dedication, I am now a proud home owner and excited for the future, Thank you!






