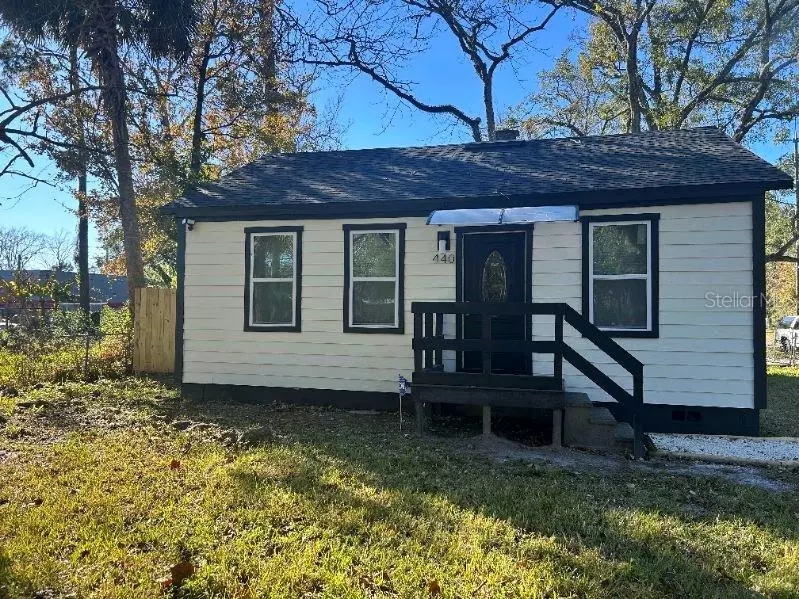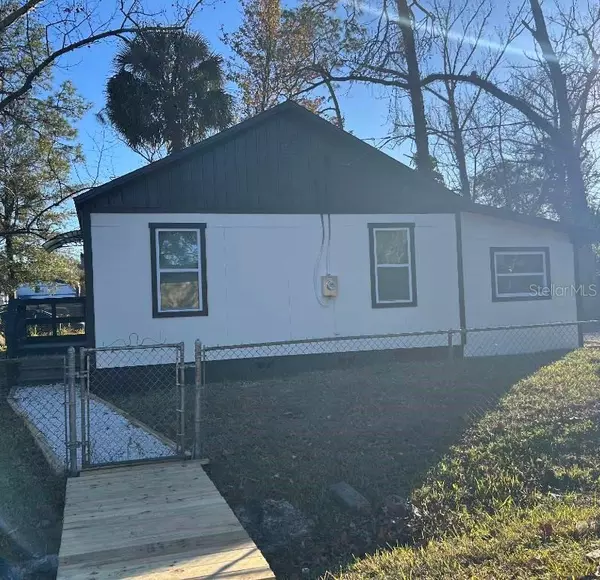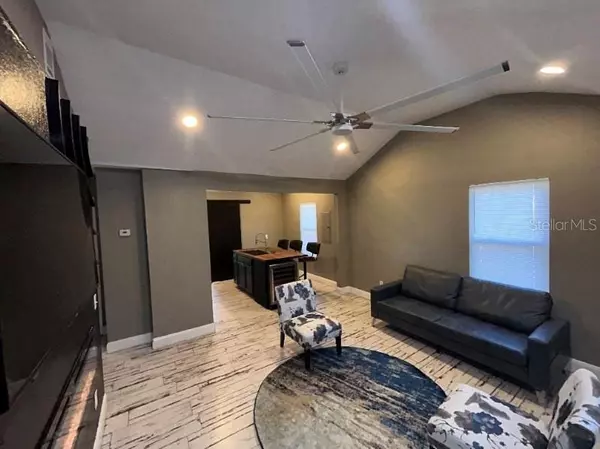2 Beds
1 Bath
1,008 SqFt
2 Beds
1 Bath
1,008 SqFt
Key Details
Property Type Single Family Home
Sub Type Single Family Residence
Listing Status Active
Purchase Type For Sale
Square Footage 1,008 sqft
Price per Sqft $184
Subdivision Thompson, S Sub Pt Se1/4
MLS Listing ID O6272708
Bedrooms 2
Full Baths 1
HOA Y/N No
Originating Board Stellar MLS
Year Built 1947
Annual Tax Amount $805
Lot Size 5,227 Sqft
Acres 0.12
Property Description
Don't miss the opportunity to make this charming home your own.
Location
State FL
County Duval
Community Thompson, S Sub Pt Se1/4
Zoning RLD-60
Interior
Interior Features Ceiling Fans(s), Kitchen/Family Room Combo, Vaulted Ceiling(s)
Heating Central
Cooling Central Air
Flooring Tile
Fireplaces Type Electric
Fireplace true
Appliance Cooktop, Electric Water Heater, Refrigerator, Wine Refrigerator
Laundry Electric Dryer Hookup, Washer Hookup
Exterior
Exterior Feature Private Mailbox
Parking Features Driveway
Fence Barbed Wire, Wood
Utilities Available Electricity Connected, Water Connected
Roof Type Shingle
Porch Enclosed
Garage false
Private Pool No
Building
Lot Description Near Public Transit, Paved
Entry Level One
Foundation Concrete Perimeter
Lot Size Range 0 to less than 1/4
Sewer Septic Tank
Water Public
Architectural Style Traditional
Structure Type Vinyl Siding
New Construction false
Others
Senior Community No
Ownership Fee Simple
Acceptable Financing Cash, Conventional, FHA, VA Loan
Listing Terms Cash, Conventional, FHA, VA Loan
Special Listing Condition None

Very Professional Jennifer was helpful, knowledgeable and was able to work around my crazy work schedule. Thanks to her dedication, I am now a proud home owner and excited for the future, Thank you!






