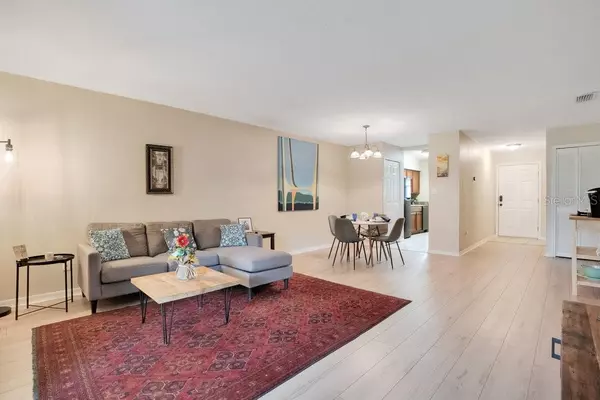2 Beds
2 Baths
1,059 SqFt
2 Beds
2 Baths
1,059 SqFt
Key Details
Property Type Condo
Sub Type Condominium
Listing Status Active
Purchase Type For Sale
Square Footage 1,059 sqft
Price per Sqft $212
Subdivision Wrenwood Condo
MLS Listing ID O6271089
Bedrooms 2
Full Baths 2
HOA Fees $364/mo
HOA Y/N Yes
Originating Board Stellar MLS
Year Built 1973
Annual Tax Amount $2,254
Lot Size 0.350 Acres
Acres 0.35
Property Description
The well-appointed galley kitchen boasts modern appliances, including a newer Frigidaire refrigerator, range, microwave, disposal, and a newer sleek LG dishwasher. The kitchen also features a convenient closet pantry, as well as a stackable washer/dryer for added ease and practicality and plenty of kitchen cabinets.
For your peace of mind, the roof was replaced in 2022, home comes equipped with a Nest doorbell, keyless entry, and security cameras at the front and rear of the property. Additionally, the Nest AC thermostat provides enhanced control for year-round comfort. The abundance of storage throughout the home ensures plenty of space for all your needs.
This home's prime location offers easy access to Full Sail University, the University of Central Florida, shopping, dining, and more. Enjoy the community's fantastic amenities, including a sparkling pool and clubhouse, all within a quiet, well-maintained neighborhood.
Additional highlights include an abundance of natural light, a meticulously maintained building exterior (with lawn care and termite prevention), and a peaceful atmosphere that serves as a relaxing retreat after a busy day. This home is a true must-see for those seeking modern living in a vibrant, connected community!
Location
State FL
County Orange
Community Wrenwood Condo
Zoning R-3
Interior
Interior Features Living Room/Dining Room Combo, Open Floorplan, Primary Bedroom Main Floor, Split Bedroom, Thermostat, Walk-In Closet(s), Window Treatments
Heating Electric
Cooling Central Air
Flooring Laminate, Tile
Fireplace false
Appliance Dishwasher, Disposal, Dryer, Electric Water Heater, Microwave, Range, Refrigerator, Washer
Laundry Inside
Exterior
Exterior Feature Courtyard, Lighting, Sidewalk, Sliding Doors, Storage
Community Features Clubhouse, Pool, Sidewalks
Utilities Available BB/HS Internet Available, Cable Available, Electricity Connected, Public, Street Lights
Amenities Available Clubhouse, Pool
Roof Type Shingle
Porch Patio, Screened
Garage false
Private Pool No
Building
Lot Description Corner Lot, Paved
Story 1
Entry Level One
Foundation Slab
Sewer Public Sewer
Water Public
Structure Type Block
New Construction false
Schools
Elementary Schools Lakemont Elem
Middle Schools Maitland Middle
High Schools Winter Park High
Others
Pets Allowed Breed Restrictions, Number Limit, Size Limit, Yes
HOA Fee Include Pool,Escrow Reserves Fund,Insurance,Maintenance Structure,Maintenance Grounds,Sewer,Trash,Water
Senior Community No
Pet Size Small (16-35 Lbs.)
Ownership Fee Simple
Monthly Total Fees $364
Acceptable Financing Cash, Conventional
Membership Fee Required Required
Listing Terms Cash, Conventional
Num of Pet 2
Special Listing Condition None

Very Professional Jennifer was helpful, knowledgeable and was able to work around my crazy work schedule. Thanks to her dedication, I am now a proud home owner and excited for the future, Thank you!






