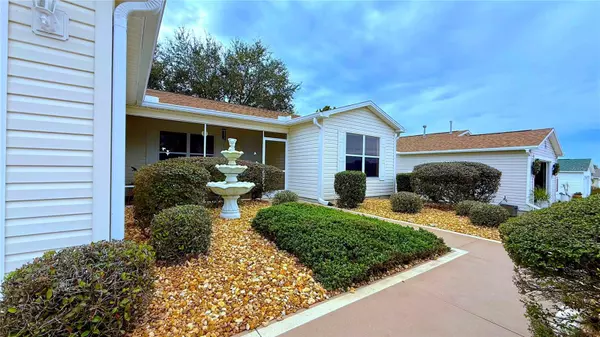3 Beds
2 Baths
1,527 SqFt
3 Beds
2 Baths
1,527 SqFt
OPEN HOUSE
Sat Feb 01, 11:00am - 2:00pm
Key Details
Property Type Single Family Home
Sub Type Single Family Residence
Listing Status Active
Purchase Type For Sale
Square Footage 1,527 sqft
Price per Sqft $222
Subdivision Villages/Marion Un 52
MLS Listing ID OM692931
Bedrooms 3
Full Baths 2
HOA Y/N No
Originating Board Stellar MLS
Year Built 2003
Annual Tax Amount $3,269
Lot Size 6,098 Sqft
Acres 0.14
Lot Dimensions 60x99
Property Description
Nestled in the esteemed Village of Woodbury, this beautifully landscaped Amarillo home is a true gem! It boasts a spacious open floor plan, featuring 3 bedrooms and 2 bathrooms, along with a 2-car garage. Enjoy the serenity of a glass-enclosed lanai and the convenience of inside laundry.
The modern kitchen is a chef's delight, equipped with granite countertops, newer appliances, and a convenient breakfast bar, perfect for casual dining. The expansive primary bedroom offers an ensuite bathroom and a generous walk-in closet, ensuring your comfort and privacy.
Two Solar Tubes strategically placed throughout the home provide ample natural light, creating a warm and inviting atmosphere. The two additional bedrooms are situated on the opposite side of the home, offering flexibility for guests or family members, and the guest bath features a single vanity and a tub/shower combo, along with a handy linen closet.
Recent updates include a new roof installed in 2023, offering peace of mind for years to come. Additional highlights include attic storage space, a utility sink in the garage, and a water filtration system.
This prime location allows easy access to both Highway 441 and County Road 42, placing you in proximity to the VA Center at Mulberry Plaza, Spanish Springs Town Square, Savannah Center, Polo Fields, and the First Responders Recreation Center. Enjoy a variety of activities including golfing, tennis, pickleball, shuffleboard, water volleyball, shopping, and dining—all just moments away!
Experience the vibrant lifestyle of The Villages—your new home awaits!
Location
State FL
County Marion
Community Villages/Marion Un 52
Zoning PUD
Rooms
Other Rooms Florida Room
Interior
Interior Features Ceiling Fans(s), Open Floorplan, Primary Bedroom Main Floor, Skylight(s), Split Bedroom, Stone Counters, Walk-In Closet(s), Window Treatments
Heating Natural Gas
Cooling Central Air
Flooring Carpet, Ceramic Tile
Fireplace false
Appliance Dishwasher, Disposal, Dryer, Gas Water Heater, Microwave, Range, Refrigerator, Washer, Water Filtration System
Laundry Inside, Laundry Room
Exterior
Exterior Feature Rain Gutters
Parking Features Driveway, Garage Door Opener, Ground Level
Garage Spaces 2.0
Community Features Clubhouse, Community Mailbox, Deed Restrictions, Dog Park, Golf Carts OK, Golf, Park, Pool, Special Community Restrictions, Tennis Courts
Utilities Available Fire Hydrant, Natural Gas Connected, Sewer Connected, Sprinkler Meter, Water Connected
Roof Type Shingle
Porch Covered, Enclosed, Front Porch, Patio, Screened
Attached Garage true
Garage true
Private Pool No
Building
Lot Description Landscaped, Paved
Story 1
Entry Level One
Foundation Slab
Lot Size Range 0 to less than 1/4
Sewer Public Sewer
Water Public
Architectural Style Ranch
Structure Type Vinyl Siding
New Construction false
Others
HOA Fee Include Pool
Senior Community Yes
Ownership Fee Simple
Acceptable Financing Cash, Conventional, FHA, VA Loan
Listing Terms Cash, Conventional, FHA, VA Loan
Num of Pet 2
Special Listing Condition None

Very Professional Jennifer was helpful, knowledgeable and was able to work around my crazy work schedule. Thanks to her dedication, I am now a proud home owner and excited for the future, Thank you!






