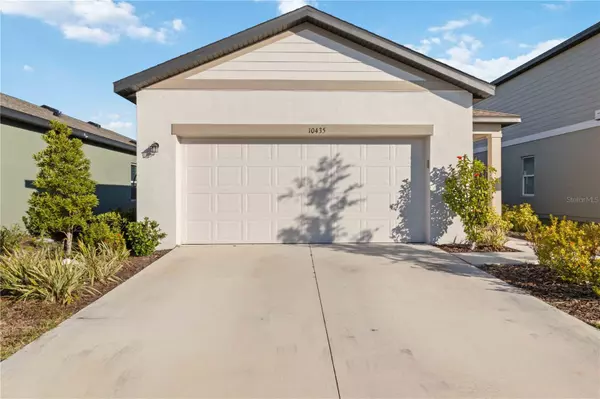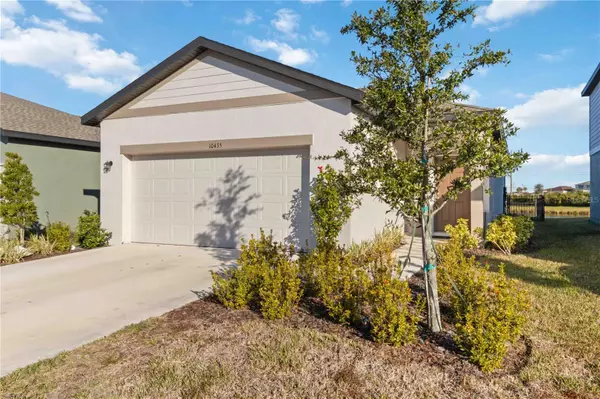3 Beds
2 Baths
1,412 SqFt
3 Beds
2 Baths
1,412 SqFt
Key Details
Property Type Single Family Home
Sub Type Single Family Residence
Listing Status Active
Purchase Type For Sale
Square Footage 1,412 sqft
Price per Sqft $262
Subdivision Summerwoods Ph Iv-C
MLS Listing ID A4635603
Bedrooms 3
Full Baths 2
HOA Fees $111/ann
HOA Y/N Yes
Originating Board Stellar MLS
Year Built 2023
Annual Tax Amount $3,309
Lot Size 4,791 Sqft
Acres 0.11
Property Description
The primary suite is your own private retreat, complete with a serene water view, a generous walk-in closet, and a luxurious, contemporary bathroom. Every corner of this home has been meticulously maintained, including the fenced-in backyard, additional garage shelving, lush landscaping, and beautiful wood-framed windows with plantation shutters.
Embrace the Florida lifestyle with community amenities such as a sparkling pool, splash pad, playground, walking trails, and a dog park for your four-legged friends. Don't miss the opportunity to make this exceptional home yours—schedule your showing today!
Location
State FL
County Manatee
Community Summerwoods Ph Iv-C
Zoning RESI
Interior
Interior Features High Ceilings, Open Floorplan, Stone Counters, Thermostat, Walk-In Closet(s)
Heating Central, Electric
Cooling Central Air
Flooring Carpet, Vinyl
Fireplace false
Appliance Dishwasher, Disposal, Electric Water Heater, Microwave, Range, Refrigerator
Laundry Inside, Laundry Room
Exterior
Exterior Feature Irrigation System, Sidewalk, Sliding Doors
Garage Spaces 2.0
Fence Fenced
Community Features Deed Restrictions, Dog Park, Playground, Pool, Sidewalks
Utilities Available Electricity Available, Phone Available, Public, Sewer Available, Underground Utilities, Water Available
Amenities Available Clubhouse, Fence Restrictions, Park, Playground, Pool
View Y/N Yes
View Water
Roof Type Shingle
Porch Covered, Enclosed, Patio
Attached Garage true
Garage true
Private Pool No
Building
Entry Level One
Foundation Slab
Lot Size Range 0 to less than 1/4
Sewer Public Sewer
Water Public
Structure Type Cement Siding,Stucco
New Construction false
Schools
Elementary Schools Barbara A. Harvey Elementary
Middle Schools Buffalo Creek Middle
High Schools Parrish Community High
Others
Pets Allowed Yes
Senior Community No
Ownership Fee Simple
Monthly Total Fees $9
Acceptable Financing Cash, Conventional, FHA, VA Loan
Membership Fee Required Required
Listing Terms Cash, Conventional, FHA, VA Loan
Special Listing Condition None

Very Professional Jennifer was helpful, knowledgeable and was able to work around my crazy work schedule. Thanks to her dedication, I am now a proud home owner and excited for the future, Thank you!






