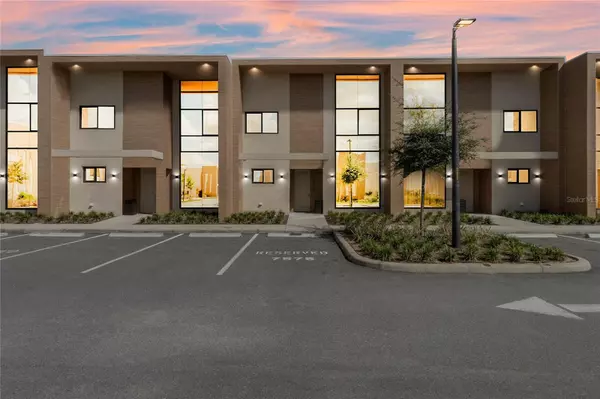4 Beds
5 Baths
2,356 SqFt
4 Beds
5 Baths
2,356 SqFt
Key Details
Property Type Townhouse
Sub Type Townhouse
Listing Status Active
Purchase Type For Sale
Square Footage 2,356 sqft
Price per Sqft $233
Subdivision Magic Village Resort
MLS Listing ID O6271722
Bedrooms 4
Full Baths 4
Half Baths 1
HOA Fees $569/mo
HOA Y/N Yes
Originating Board Stellar MLS
Year Built 2019
Annual Tax Amount $9,385
Lot Size 2,178 Sqft
Acres 0.05
Property Description
Location
State FL
County Osceola
Community Magic Village Resort
Zoning X
Interior
Interior Features Open Floorplan, Walk-In Closet(s)
Heating Central
Cooling Central Air
Flooring Carpet, Tile
Fireplaces Type Electric
Fireplace true
Appliance Dishwasher, Disposal, Freezer, Microwave, Refrigerator, Washer
Laundry Laundry Room
Exterior
Exterior Feature Outdoor Grill, Sidewalk, Tennis Court(s)
Community Features None
Utilities Available Cable Connected, Electricity Connected, Water Connected
Roof Type Other
Garage false
Private Pool No
Building
Entry Level Two
Foundation Slab
Lot Size Range 0 to less than 1/4
Sewer Public Sewer
Water Public
Structure Type Stucco
New Construction false
Others
Pets Allowed No
HOA Fee Include Other
Senior Community No
Ownership Condominium
Monthly Total Fees $569
Membership Fee Required Required
Special Listing Condition None

Very Professional Jennifer was helpful, knowledgeable and was able to work around my crazy work schedule. Thanks to her dedication, I am now a proud home owner and excited for the future, Thank you!






