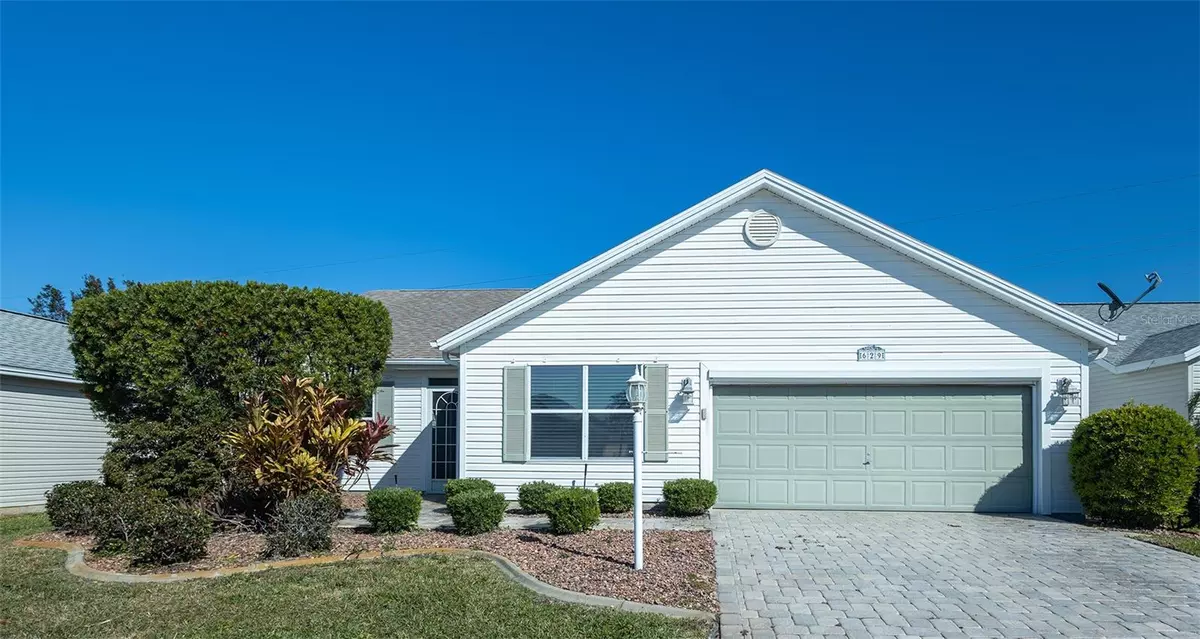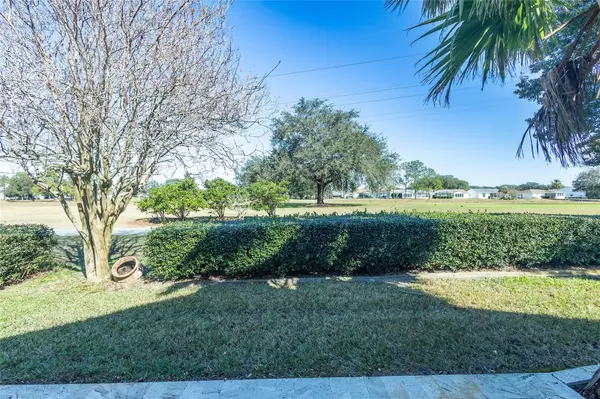3 Beds
2 Baths
1,737 SqFt
3 Beds
2 Baths
1,737 SqFt
OPEN HOUSE
Fri Jan 24, 10:00am - 12:00pm
Key Details
Property Type Single Family Home
Sub Type Single Family Residence
Listing Status Active
Purchase Type For Sale
Square Footage 1,737 sqft
Price per Sqft $230
Subdivision Villages/Sumter
MLS Listing ID G5090756
Bedrooms 3
Full Baths 2
HOA Fees $199/mo
HOA Y/N Yes
Originating Board Stellar MLS
Year Built 1998
Annual Tax Amount $2,385
Lot Size 6,098 Sqft
Acres 0.14
Lot Dimensions 60x100
Property Description
Welcome Home to this stunning 3-bedroom, 2-bathroom Wisteria model, perfectly nestled in the heart of The Village of De La Vista. Offering a spacious, open-concept design with vaulted ceilings and natural lighting from 5 solar tubes, this home is designed to delight at every turn.
Interior Features:
- No carpet! Enjoy the beauty and durability of laminate and tile flooring throughout.
- A thoughtfully designed eat-in kitchen, perfect for casual dining or your morning coffee, complete with tons of cabinet space, pullout drawers, and newer stainless steel appliances.
- Elegant granite countertops in the kitchen and both bathrooms, adding a touch of luxury.
- Fresh, neutral paint throughout for a move-in-ready feel.
- Tankless water heater for efficiency and endless hot water.
Expanded Living Spaces:
- Two additional rooms have been seamlessly added, providing flexible spaces ideal for a home office, den, or hobby room—all with serene views of the golf course.
Outdoor Paradise:
- Enjoy the open patio with pavers overlooking the golf course, perfect for entertaining or relaxing.
- A covered pergola creates a designated BBQ area for al fresco dining and gatherings.
Garage & Entryway:
- A 21' deep extra-large 2-car garage offers ample space for vehicles, golf carts, and storage.
- The pavered driveway and screened entry patio provide a welcoming and stylish curb appeal.
Located in the heart of The Villages, this home combines comfort, style, and convenience with golf course views to enhance your lifestyle. Whether you're hosting friends, enjoying a quiet evening, or heading out to one of the many nearby amenities, this home is ready to meet all your needs.
Don't miss this incredible opportunity to live your best life in The Villages! Schedule your private showing today!
Location
State FL
County Sumter
Community Villages/Sumter
Zoning RESI
Interior
Interior Features Ceiling Fans(s), Crown Molding, Eat-in Kitchen, High Ceilings, Living Room/Dining Room Combo, Open Floorplan, Primary Bedroom Main Floor, Skylight(s), Split Bedroom, Stone Counters, Vaulted Ceiling(s), Walk-In Closet(s)
Heating Central
Cooling Central Air
Flooring Laminate, Tile
Furnishings Unfurnished
Fireplace false
Appliance Dishwasher, Disposal, Microwave, Range, Refrigerator, Tankless Water Heater, Water Filtration System
Laundry Inside, Laundry Room
Exterior
Exterior Feature Irrigation System, Sliding Doors
Parking Features Oversized
Garage Spaces 2.0
Utilities Available Cable Available, Electricity Available, Phone Available, Sewer Available, Water Available
Roof Type Shingle
Attached Garage true
Garage true
Private Pool No
Building
Entry Level One
Foundation Slab
Lot Size Range 0 to less than 1/4
Sewer Public Sewer
Water Public
Structure Type Vinyl Siding
New Construction false
Others
Pets Allowed Yes
Senior Community Yes
Ownership Fee Simple
Monthly Total Fees $199
Acceptable Financing Cash, Conventional, VA Loan
Membership Fee Required Required
Listing Terms Cash, Conventional, VA Loan
Special Listing Condition None

Very Professional Jennifer was helpful, knowledgeable and was able to work around my crazy work schedule. Thanks to her dedication, I am now a proud home owner and excited for the future, Thank you!






