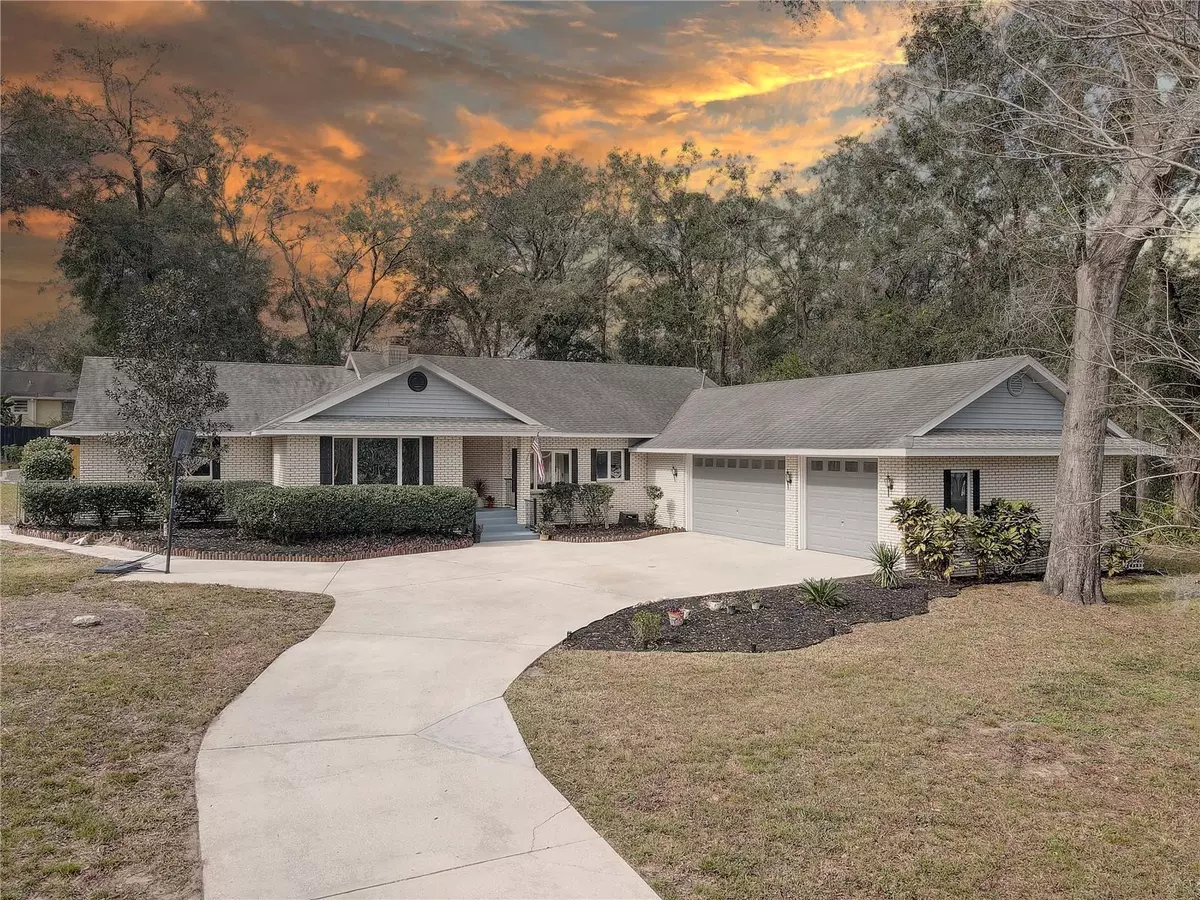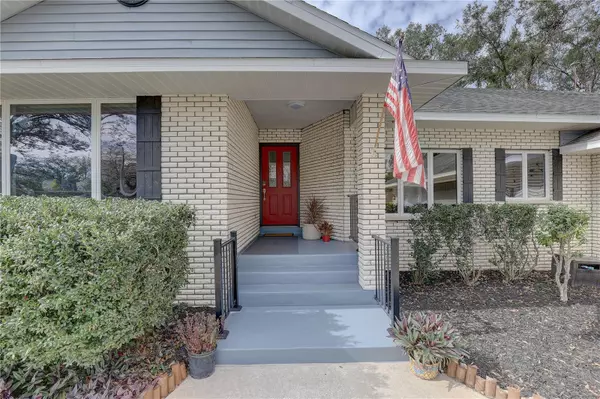3 Beds
3 Baths
2,329 SqFt
3 Beds
3 Baths
2,329 SqFt
Key Details
Property Type Single Family Home
Sub Type Single Family Residence
Listing Status Active
Purchase Type For Sale
Square Footage 2,329 sqft
Price per Sqft $257
Subdivision Timber Run Sub
MLS Listing ID TB8339193
Bedrooms 3
Full Baths 2
Half Baths 1
HOA Y/N No
Originating Board Stellar MLS
Year Built 1993
Annual Tax Amount $349
Lot Size 0.520 Acres
Acres 0.52
Property Description
Step inside, and you'll be greeted by a flowing layout adorned with a mix of bamboo, tile, and wood flooring, giving the home a warm and inviting atmosphere. The spacious living room, with its plush carpet and ceiling fan, offers an ideal spot for relaxation or entertaining. Adjacent, the family room features bamboo flooring and its own ceiling fan, creating a cozy environment for gatherings.
The kitchen is a chef's delight, boasting granite countertops, an expansive island, and high-end appliances, including a dishwasher, range hood, and refrigerator. With ample room to prepare and enjoy meals, this space seamlessly blends functionality with style. A dedicated laundry room adds to the convenience, keeping everything organized and easily accessible.
The home's accommodations include three generously sized bedrooms, each with walk-in closets and ceiling fans. The primary suite is a true retreat, complete with bamboo flooring and an en-suite bathroom. This luxurious bathroom features dual sinks, granite countertops, a makeup/vanity area, and a separate shower and soaking tub. For added indulgence, the primary bathroom also includes a sauna, perfect for unwinding after a long day.
Outdoors, the property shines as a private oasis. A screened patio leads to a saltwater pool with lighting, heating, and a spa. The in-ground pool is perfect for swimming year-round, while the surrounding area invites you to bask in the sun or enjoy quiet evenings under the stars. The property is fully fenced, providing security and seclusion, with additional fencing details that enhance its charm.
The oversized three-car garage is a standout feature, offering abundant space for vehicles, storage, or a workshop. The driveway and paved streets provide easy access and add to the convenience of everyday living.
Equipped with central air conditioning and heating, this home ensures year-round comfort. Modern amenities like high-speed internet and cable availability keep you connected, while public water and sewer services provide hassle-free utilities.
This exceptional home is a testament to thoughtful design and quality craftsmanship, offering everything you need for a life of comfort, convenience, and relaxation. Don't miss the opportunity to make it yours!
Location
State FL
County Pasco
Community Timber Run Sub
Zoning R1
Rooms
Other Rooms Bonus Room
Interior
Interior Features Walk-In Closet(s)
Heating Central
Cooling Central Air
Flooring Bamboo, Tile, Wood
Fireplaces Type Wood Burning
Fireplace true
Appliance Dishwasher, Range Hood, Refrigerator, Washer
Laundry Laundry Room
Exterior
Exterior Feature Other
Parking Features Covered, Garage Door Opener, Garage Faces Side, Oversized
Garage Spaces 3.0
Fence Fenced, Other, Wood
Pool Heated, In Ground, Lighting, Salt Water, Screen Enclosure
Utilities Available BB/HS Internet Available, Cable Available, Propane
View Pool
Roof Type Shingle
Porch Patio, Screened
Attached Garage true
Garage true
Private Pool Yes
Building
Lot Description Cleared, Oversized Lot, Paved
Entry Level One
Foundation Block, Slab
Lot Size Range 1/2 to less than 1
Sewer Public Sewer
Water Public
Structure Type Block
New Construction false
Schools
Elementary Schools San Antonio-Po
Middle Schools Pasco Middle-Po
High Schools Pasco High-Po
Others
Pets Allowed Yes
Senior Community No
Ownership Fee Simple
Acceptable Financing Cash, Conventional
Membership Fee Required None
Listing Terms Cash, Conventional
Special Listing Condition None

Very Professional Jennifer was helpful, knowledgeable and was able to work around my crazy work schedule. Thanks to her dedication, I am now a proud home owner and excited for the future, Thank you!






