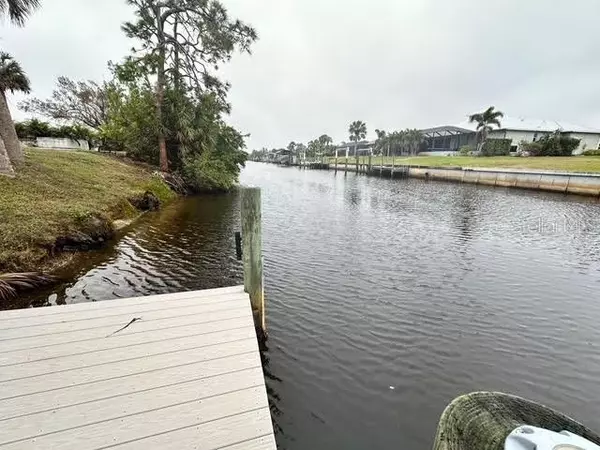3 Beds
2 Baths
2,029 SqFt
3 Beds
2 Baths
2,029 SqFt
Key Details
Property Type Single Family Home
Sub Type Single Family Residence
Listing Status Active
Purchase Type For Sale
Square Footage 2,029 sqft
Price per Sqft $245
Subdivision Port Charlotte Sec 41
MLS Listing ID C7503357
Bedrooms 3
Full Baths 2
HOA Y/N No
Originating Board Stellar MLS
Year Built 1987
Annual Tax Amount $8,292
Lot Size 0.530 Acres
Acres 0.53
Property Description
The house consists of over 2,000 sq ft of living space which includes a lanai that was enclosed and air conditioned. The open floor plan is so unique that there are a myriad of ways that furniture could be placed, limited only by your creativity! The entire back wall of the family room opens via folding doors to allow unfettered access to the pool and canal beyond. Within the last 7 years, the kitchen was remodeled along with the laundry room and master bathroom, and the entire living area (LR,DR,FR) was tiled (2021)
The roof was installed in 2020 and the HVAC system was upgraded to accommodate the increased square footage in 2021.
High-end garage shelving was added to the garage and the floor was epoxied in 2021.
The in-ground pool is surrounded by a newly screened cage with “full-view” screens meaning there is no cross bar at eye level when sitting on your lanai or in your family room. The pool can easily be converted back to salt-water. Beyond the pool to the back is a ramp to the dock with a 10k lb boat lift. To the left is a hot tub and an outdoor kitchen with built-in grill, refrigerator, marble countertop and an overhead pergola offering the ability to provide shade for the chef!
Beyond the outdoor kitchen, you will find the adjacent lot which the original owner had begun to develop. It includes a huge patio with a firepit (needs to be rebuilt) and a massive set of Travertine stairs with a retaining wall that eases the descent from the lot to the patio. The owner's original intention was to build an auxiliary building with a workshop on the main level and an in-law apartment on the second floor.
The house is in a flood zone but has never, in the last 7 years, even come close to flooding since the house sits high above the water level.
The house is in need of minor cosmetic attention including (but not necessarily limited to) floor transitions, door locks, painting of 3rd bedroom and common bath, hot tub pump and outdoor kitchen adjustments. Mechanically it's in great condition!
Location
State FL
County Charlotte
Community Port Charlotte Sec 41
Zoning RSF3.5
Interior
Interior Features Cathedral Ceiling(s), Ceiling Fans(s), Open Floorplan, Primary Bedroom Main Floor, Solid Surface Counters, Thermostat
Heating Electric, Heat Pump
Cooling Central Air
Flooring Concrete, Tile
Fireplace false
Appliance Dishwasher, Disposal, Dryer, Range, Range Hood, Refrigerator, Washer
Laundry Electric Dryer Hookup, Inside, Laundry Room, Washer Hookup
Exterior
Exterior Feature Lighting, Outdoor Grill, Outdoor Kitchen, Rain Gutters
Garage Spaces 2.0
Pool Deck, Gunite, Heated, In Ground, Salt Water, Screen Enclosure
Utilities Available Electricity Connected
Waterfront Description Canal - Saltwater
View Y/N Yes
Water Access Yes
Water Access Desc Canal - Saltwater,Intracoastal Waterway
View Water
Roof Type Shingle
Porch Patio
Attached Garage true
Garage true
Private Pool Yes
Building
Lot Description Flood Insurance Required, Level, Oversized Lot
Entry Level One
Foundation Slab
Lot Size Range 1/2 to less than 1
Sewer Septic Tank
Water Public
Architectural Style Ranch
Structure Type Block
New Construction false
Others
Senior Community No
Ownership Fee Simple
Acceptable Financing Cash, Conventional, FHA, VA Loan
Listing Terms Cash, Conventional, FHA, VA Loan
Special Listing Condition None

Very Professional Jennifer was helpful, knowledgeable and was able to work around my crazy work schedule. Thanks to her dedication, I am now a proud home owner and excited for the future, Thank you!






