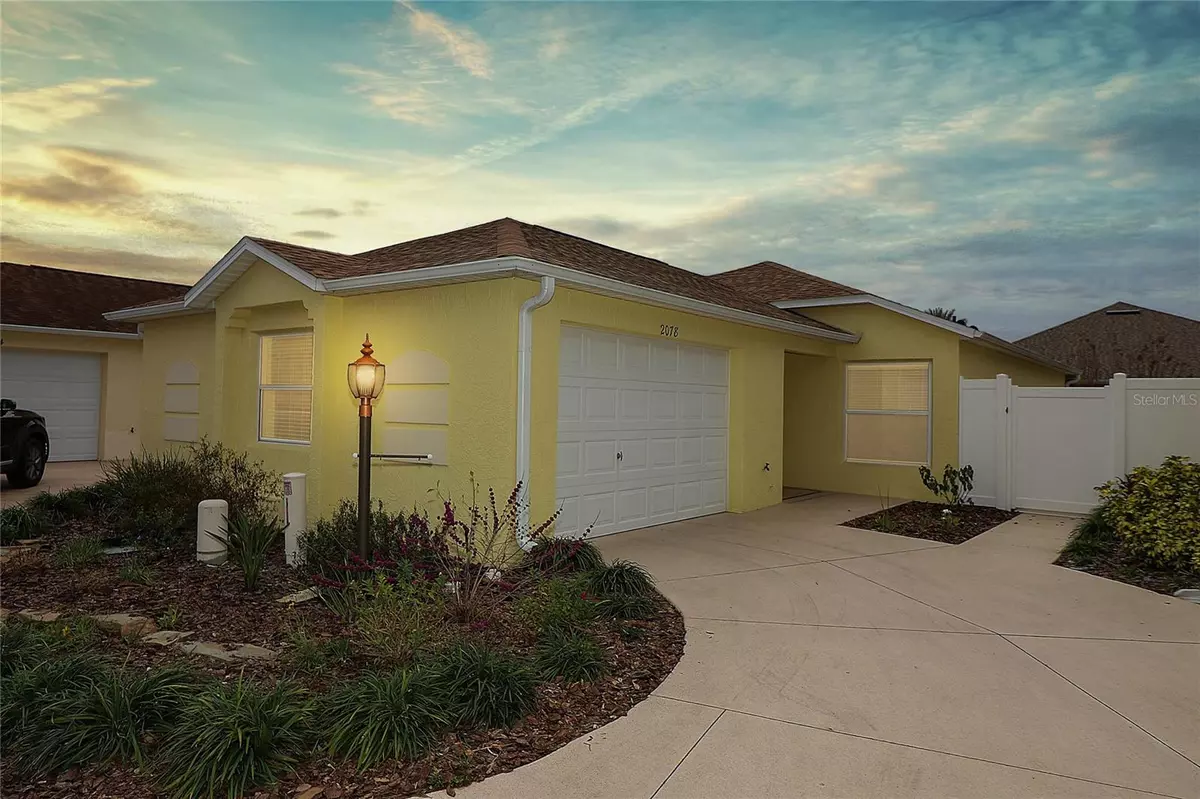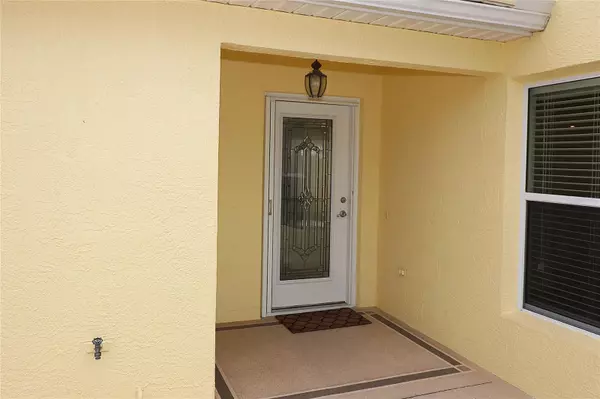2 Beds
2 Baths
1,132 SqFt
2 Beds
2 Baths
1,132 SqFt
OPEN HOUSE
Sat Jan 25, 10:00am - 12:00pm
Key Details
Property Type Single Family Home
Sub Type Villa
Listing Status Active
Purchase Type For Sale
Square Footage 1,132 sqft
Price per Sqft $325
Subdivision The Villages
MLS Listing ID G5091315
Bedrooms 2
Full Baths 2
HOA Y/N No
Originating Board Stellar MLS
Year Built 2009
Annual Tax Amount $2,919
Lot Size 3,484 Sqft
Acres 0.08
Property Description
Location
State FL
County Sumter
Community The Villages
Zoning RES
Interior
Interior Features Ceiling Fans(s), Living Room/Dining Room Combo, Stone Counters, Vaulted Ceiling(s), Walk-In Closet(s), Window Treatments
Heating Electric
Cooling Central Air
Flooring Laminate, Luxury Vinyl
Fireplace false
Appliance Dishwasher, Disposal, Dryer, Electric Water Heater, Microwave, Range, Refrigerator, Washer, Water Filtration System
Laundry Electric Dryer Hookup, In Garage
Exterior
Exterior Feature Irrigation System, Rain Gutters
Parking Features Golf Cart Parking
Garage Spaces 1.0
Community Features Fitness Center, Gated Community - Guard, Golf Carts OK, Golf
Utilities Available Electricity Available, Public
Roof Type Shingle
Attached Garage true
Garage true
Private Pool No
Building
Entry Level One
Foundation Slab
Lot Size Range 0 to less than 1/4
Sewer Public Sewer
Water Public
Structure Type Block,Stucco
New Construction false
Others
Pets Allowed Cats OK, Dogs OK
Senior Community Yes
Ownership Fee Simple
Membership Fee Required Optional
Num of Pet 2
Special Listing Condition None

Very Professional Jennifer was helpful, knowledgeable and was able to work around my crazy work schedule. Thanks to her dedication, I am now a proud home owner and excited for the future, Thank you!






