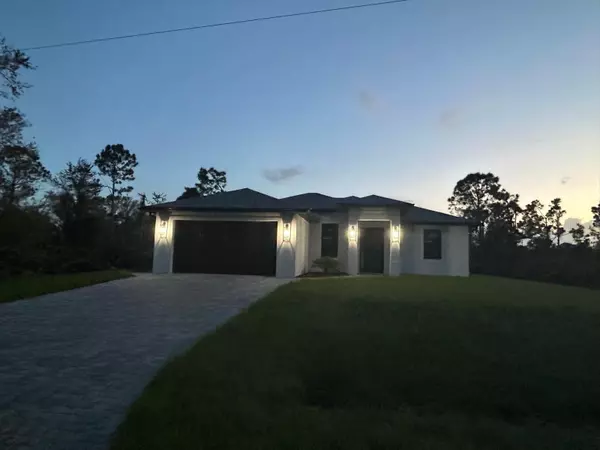3 Beds
2 Baths
1,375 SqFt
3 Beds
2 Baths
1,375 SqFt
Key Details
Property Type Single Family Home
Sub Type Single Family Residence
Listing Status Active
Purchase Type For Sale
Square Footage 1,375 sqft
Price per Sqft $327
Subdivision Port Charlotte Sec 047
MLS Listing ID C7503221
Bedrooms 3
Full Baths 2
HOA Y/N No
Originating Board Stellar MLS
Year Built 2024
Annual Tax Amount $507
Lot Size 10,018 Sqft
Acres 0.23
Lot Dimensions 80x125
Property Description
features high ceilings throughout, with elegant tray ceilings accentuating the master suite and great room for an added touch of
sophistication.
The centerpiece of the home is a sleek, modern white kitchen, boasting white quartz countertops, ample storage, and brand-new stainless
steel appliances—perfect for both casual meals and entertaining. Luxurious ceramic tile flows seamlessly throughout the house, adding style
and durability to every space.
With three generously sized bedrooms, two beautifully appointed bathrooms, and a dedicated laundry room, this home is as functional as it is
inviting. The garage is a standout, featuring a professionally finished epoxy floor that enhances both its appearance and practicality.
Set on a 0.23-acre lot, this property offers just the right amount of outdoor space for privacy and relaxation. Conveniently located only 20
minutes from the stunning Gulf Coast beaches and 12 minutes from the renowned Warm Mineral Springs Park, you'll have easy access to nature,
recreation, and adventure. Shopping, dining, and top-rated schools are all nearby, ensuring daily convenience.
Best of all, this home is located outside flood zones and is equipped with reliable utilities for peace of mind during storms. Nestled in a
vibrant, growing community surrounded by new developments, this property is not only a comfortable retreat but also a sound investment.
Don't wait—schedule your tour today and experience the unparalleled charm and modern features this exceptional home has to offer!
Location
State FL
County Charlotte
Community Port Charlotte Sec 047
Zoning RSF3.5
Interior
Interior Features Kitchen/Family Room Combo, Tray Ceiling(s)
Heating Electric
Cooling Central Air
Flooring Ceramic Tile
Fireplace false
Appliance Dishwasher, Disposal, Electric Water Heater, Exhaust Fan, Microwave, Range, Refrigerator, Water Softener
Laundry Inside, Laundry Room
Exterior
Exterior Feature Other
Garage Spaces 2.0
Utilities Available Electricity Available
Roof Type Shingle
Attached Garage true
Garage true
Private Pool No
Building
Entry Level One
Foundation Slab
Lot Size Range 0 to less than 1/4
Sewer Septic Tank
Water Well
Structure Type Block,Stucco
New Construction true
Others
Senior Community No
Ownership Fee Simple
Special Listing Condition None

Very Professional Jennifer was helpful, knowledgeable and was able to work around my crazy work schedule. Thanks to her dedication, I am now a proud home owner and excited for the future, Thank you!






