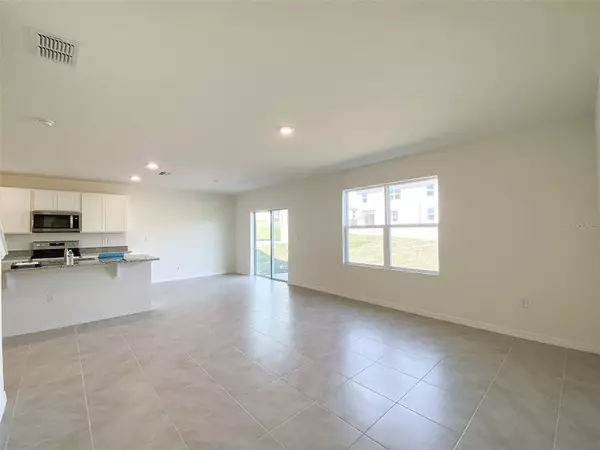5 Beds
3 Baths
2,696 SqFt
5 Beds
3 Baths
2,696 SqFt
Key Details
Property Type Single Family Home
Sub Type Single Family Residence
Listing Status Active
Purchase Type For Rent
Square Footage 2,696 sqft
Subdivision Forest Lake
MLS Listing ID O6268858
Bedrooms 5
Full Baths 3
HOA Y/N No
Originating Board Stellar MLS
Year Built 2022
Lot Size 5,662 Sqft
Acres 0.13
Property Description
Location
State FL
County Polk
Community Forest Lake
Interior
Interior Features PrimaryBedroom Upstairs, Thermostat, Walk-In Closet(s), Window Treatments
Heating Electric
Cooling Central Air
Furnishings Unfurnished
Fireplace false
Appliance Dishwasher, Disposal, Dryer, Electric Water Heater, Exhaust Fan, Freezer, Microwave, Refrigerator, Washer
Laundry Inside
Exterior
Garage Spaces 2.0
Community Features Playground, Pool
Utilities Available Electricity Connected, Public, Sewer Connected, Sprinkler Recycled, Street Lights, Underground Utilities, Water Connected
Amenities Available Playground, Pool
Attached Garage true
Garage true
Private Pool No
Building
Entry Level Two
Sewer Public Sewer
Water Public
New Construction false
Schools
Elementary Schools Horizons Elementary
Middle Schools Davenport School Of The Arts
High Schools Ridge Community Senior High
Others
Pets Allowed Cats OK, Dogs OK, Size Limit, Yes
Senior Community No
Pet Size Medium (36-60 Lbs.)
Membership Fee Required Required
Num of Pet 1

Very Professional Jennifer was helpful, knowledgeable and was able to work around my crazy work schedule. Thanks to her dedication, I am now a proud home owner and excited for the future, Thank you!






