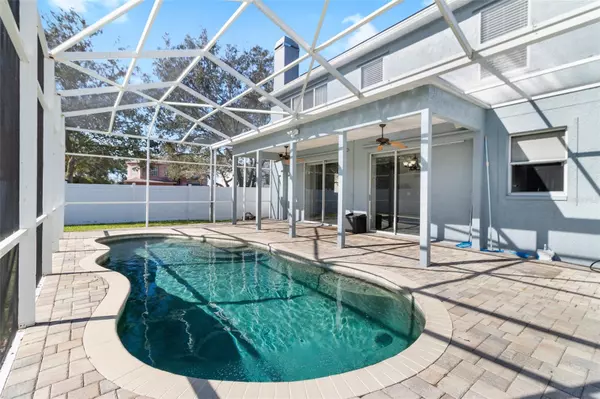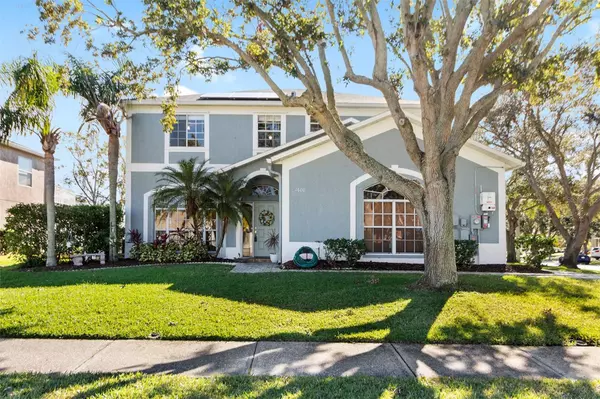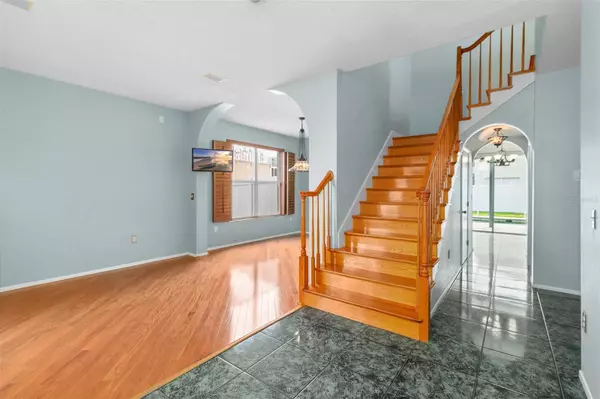4 Beds
3 Baths
2,270 SqFt
4 Beds
3 Baths
2,270 SqFt
Key Details
Property Type Single Family Home
Sub Type Single Family Residence
Listing Status Active
Purchase Type For Sale
Square Footage 2,270 sqft
Price per Sqft $275
Subdivision Eastlake Oaks Ph 1
MLS Listing ID TB8336186
Bedrooms 4
Full Baths 2
Half Baths 1
HOA Fees $140/ann
HOA Y/N Yes
Originating Board Stellar MLS
Year Built 1996
Annual Tax Amount $5,621
Lot Size 10,454 Sqft
Acres 0.24
Lot Dimensions 84x125
Property Description
Step inside, and you'll find a bright, open floor plan that immediately feels like home. The journey commences with a cozy sitting room, ideal for quiet moments or welcoming guests. The kitchen is ideal with its stone countertops, real wood cabinetry, and premium stainless steel appliances. This thoughtfully designed space opens into a spacious living room, making it ideal for both everyday family life and entertaining. Double sliding glass doors disappear into the walls, creating a seamless transition from the indoor living area to the screened-in lanai and a sparkling Pebble Tec pool, providing the perfect spot to relax or host gatherings. The brick-pavered pool deck offers both comfort and style, while the fully fenced backyard ensures privacy and space for pets or outdoor activities. Whether you're enjoying a quiet afternoon by the pool or entertaining friends, this outdoor retreat is your personal slice of paradise.
Upstairs, the primary suite awaits with large windows and a luxurious en-suite bathroom with dual vanities, a soaking tub, and a walk-in shower for spa-like indulgence. Three additional bedrooms and a full bathroom complete the upper level, providing plenty of space for family or guests.
Location is everything, and this home delivers. Positioned in Pinellas County's top-rated school district, it's an ideal choice for families. The property also offers easy access to top-tier shopping, dining, and Tampa International Airport. Whether you're heading to the stunning Gulf beaches, exploring local parks, or enjoying cultural attractions, you're just minutes away from everything that makes Florida living extraordinary.
Schedule your private showing today and take the first step toward making this dream home your reality!
Location
State FL
County Pinellas
Community Eastlake Oaks Ph 1
Rooms
Other Rooms Bonus Room, Den/Library/Office, Storage Rooms
Interior
Interior Features Ceiling Fans(s), High Ceilings, Open Floorplan, Solid Wood Cabinets, Stone Counters, Thermostat, Vaulted Ceiling(s), Walk-In Closet(s)
Heating Central
Cooling Central Air
Flooring Carpet, Ceramic Tile, Cork
Fireplaces Type Family Room, Living Room
Fireplace true
Appliance Dryer, Microwave, Range, Refrigerator, Washer, Water Softener
Laundry Common Area, Corridor Access, Laundry Room, Upper Level
Exterior
Exterior Feature French Doors, Hurricane Shutters, Irrigation System, Rain Gutters, Sidewalk, Sliding Doors
Parking Features Driveway, Garage Door Opener, Garage Faces Side, Ground Level, Oversized, Workshop in Garage
Garage Spaces 3.0
Fence Fenced, Vinyl
Pool Gunite, In Ground, Screen Enclosure
Community Features Association Recreation - Owned, Deed Restrictions, Playground, Pool
Utilities Available Cable Connected, Electricity Connected, Public, Sewer Connected, Water Connected
Amenities Available Playground, Pool
View Pool
Roof Type Shingle
Porch Covered, Deck, Enclosed, Patio, Porch, Rear Porch, Screened
Attached Garage true
Garage true
Private Pool Yes
Building
Lot Description Corner Lot, Landscaped, Oversized Lot, Private, Sidewalk
Story 2
Entry Level Two
Foundation Slab
Lot Size Range 0 to less than 1/4
Sewer Public Sewer
Water Public
Structure Type Stucco
New Construction false
Schools
Elementary Schools Oldsmar Elementary-Pn
Middle Schools Carwise Middle-Pn
High Schools East Lake High-Pn
Others
Pets Allowed Cats OK, Dogs OK
HOA Fee Include Pool,Management,Recreational Facilities
Senior Community No
Ownership Fee Simple
Monthly Total Fees $11
Acceptable Financing Cash, Conventional, FHA, VA Loan
Membership Fee Required Required
Listing Terms Cash, Conventional, FHA, VA Loan
Num of Pet 4
Special Listing Condition None

Very Professional Jennifer was helpful, knowledgeable and was able to work around my crazy work schedule. Thanks to her dedication, I am now a proud home owner and excited for the future, Thank you!






