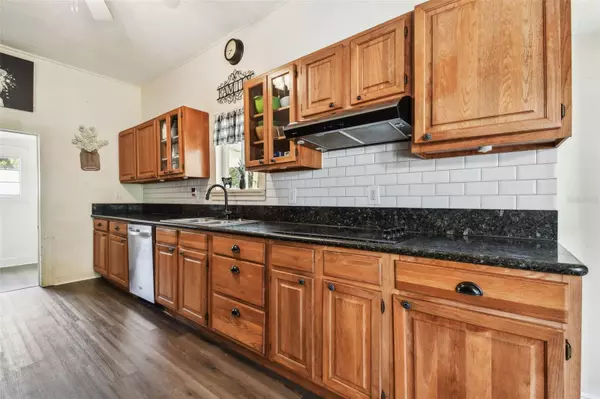4 Beds
3 Baths
3,548 SqFt
4 Beds
3 Baths
3,548 SqFt
Key Details
Property Type Single Family Home
Sub Type Single Family Residence
Listing Status Active
Purchase Type For Sale
Square Footage 3,548 sqft
Price per Sqft $208
Subdivision Unplatted
MLS Listing ID TB8334847
Bedrooms 4
Full Baths 3
HOA Y/N No
Originating Board Stellar MLS
Year Built 1903
Annual Tax Amount $504
Lot Size 5.090 Acres
Acres 5.09
Property Description
Inside, you'll find timeless details such as original wood-burning fireplaces, beadboard accents, solid wood floors, and vintage windows and doors. These historic touches are thoughtfully balanced with updates like a fully renovated primary bathroom and a stylish kitchen equipped with contemporary conveniences. The upstairs primary suite boasts a walk-in closet, dressing area and private balcony, while a versatile downstairs room provides options for a second primary retreat or flexible living space.
The mudroom off the side entrance adds functionality, and additional structures on the property, including a smokehouse and a detached garage/workshop with a carport, enhance the estate's practicality. A private gun range offers a unique perk for shooting enthusiasts, while the winding trails shaded by majestic oaks invite you to explore the serene surroundings.
Relax on one of the three inviting porches and take in the tranquil ambiance of this remarkable estate. Recent updates, such as a new well pump installed in 2021, add peace of mind for future owners. Whether you're drawn to its historic charm, the expansive grounds, or the endless potential for customization, this property is a rare gem that truly has it all.
Make your mark on this extraordinary piece of Plant City heritage. Schedule a tour today and imagine calling this incredible estate your home.
Location
State FL
County Hillsborough
Community Unplatted
Zoning AR
Rooms
Other Rooms Den/Library/Office, Florida Room, Inside Utility
Interior
Interior Features Crown Molding, High Ceilings, PrimaryBedroom Upstairs, Solid Surface Counters, Solid Wood Cabinets
Heating Central, Heat Pump
Cooling Central Air
Flooring Carpet, Luxury Vinyl, Wood
Fireplaces Type Wood Burning
Fireplace true
Appliance Built-In Oven, Cooktop, Dishwasher, Dryer, Microwave, Range Hood, Refrigerator, Washer
Laundry In Kitchen
Exterior
Exterior Feature Balcony
Parking Features Circular Driveway
Garage Spaces 2.0
Utilities Available Electricity Connected
View Park/Greenbelt
Roof Type Metal
Porch Front Porch, Porch
Attached Garage false
Garage true
Private Pool No
Building
Story 2
Entry Level Two
Foundation Crawlspace
Lot Size Range 5 to less than 10
Sewer Septic Tank
Water Well
Architectural Style Historic
Structure Type Wood Siding
New Construction false
Schools
Elementary Schools Pinecrest-Hb
Middle Schools Turkey Creek-Hb
High Schools Durant-Hb
Others
Senior Community No
Ownership Fee Simple
Acceptable Financing Cash, Conventional, USDA Loan, VA Loan
Listing Terms Cash, Conventional, USDA Loan, VA Loan
Special Listing Condition None

Very Professional Jennifer was helpful, knowledgeable and was able to work around my crazy work schedule. Thanks to her dedication, I am now a proud home owner and excited for the future, Thank you!






