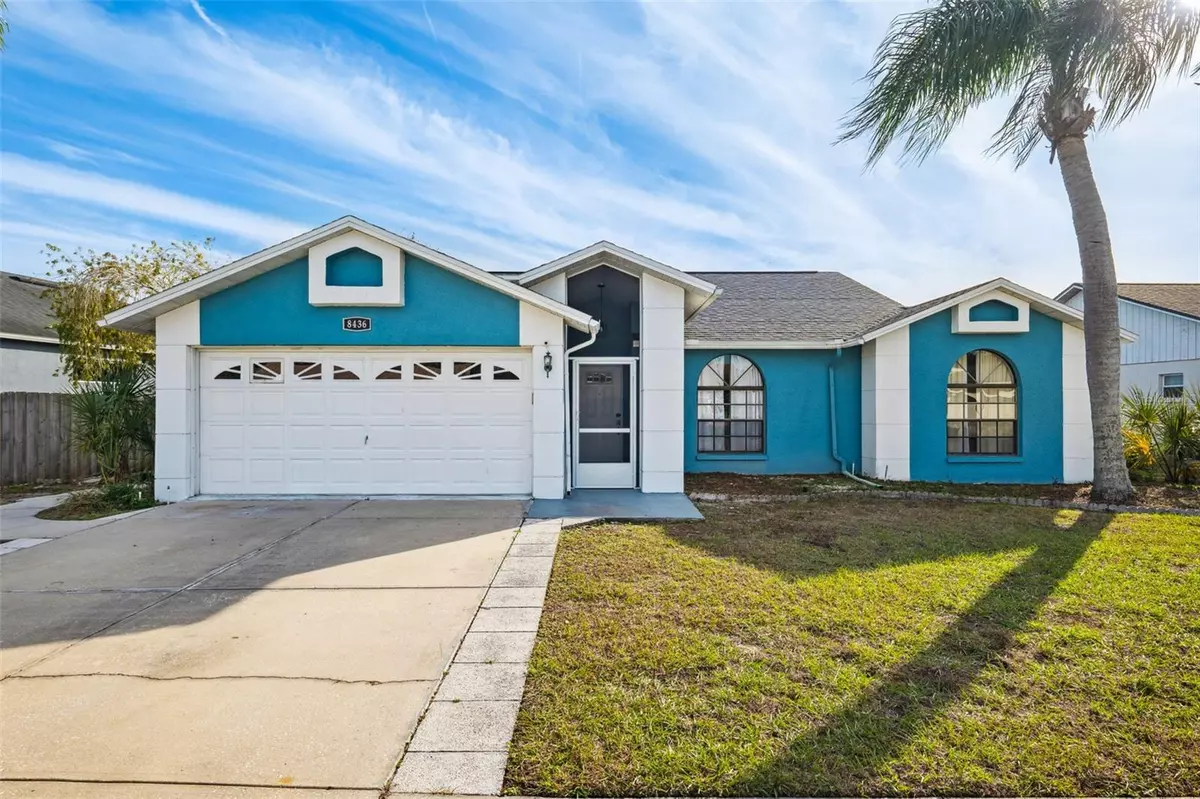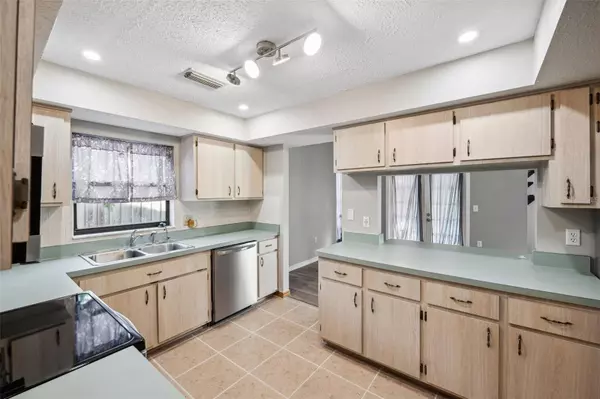3 Beds
2 Baths
1,534 SqFt
3 Beds
2 Baths
1,534 SqFt
Key Details
Property Type Single Family Home
Sub Type Single Family Residence
Listing Status Active
Purchase Type For Sale
Square Footage 1,534 sqft
Price per Sqft $228
Subdivision Cypress Trace
MLS Listing ID TB8334478
Bedrooms 3
Full Baths 2
HOA Y/N No
Originating Board Stellar MLS
Year Built 1989
Annual Tax Amount $2,928
Lot Size 7,405 Sqft
Acres 0.17
Property Description
At the front of the home, you'll find a versatile office that can easily be converted into a third bedroom, perfect for growing families or accommodating guests. The home also has LVP flooring throughout which makes cleaning a breeze. The property boasts vaulted tray ceilings and upgraded lighting fixtures, adding a touch of elegance throughout. The spacious kitchen features stainless steel appliances, ample cabinet storage, and plenty of counter space to inspire your culinary creations. The open-concept living room/dining room combo is ideal for hosting or simply enjoying your daily routine. Both bedrooms are generously sized for comfort and functionality.
Step outside to your covered back patio, where you'll discover a screened-in pool—a serene retreat for relaxing or entertaining. Which backs up to a conservation lot. It also has a new Water Heater replaced in 2024 as well. This home is conveniently located near restaurants, grocery stores, medical facilities, shopping, and recreational activities, offering a lifestyle of ease and accessibility.
Don't miss your chance to own this beautiful pool home—schedule your showing today!
Location
State FL
County Pasco
Community Cypress Trace
Zoning AC
Interior
Interior Features Ceiling Fans(s), Living Room/Dining Room Combo, Primary Bedroom Main Floor, Thermostat, Tray Ceiling(s), Walk-In Closet(s)
Heating Central, Electric
Cooling Central Air
Flooring Tile, Vinyl
Fireplace false
Appliance Dishwasher, Microwave, Range, Refrigerator
Laundry Laundry Room
Exterior
Exterior Feature French Doors, Lighting, Private Mailbox, Rain Gutters, Sidewalk
Parking Features Driveway, Garage Door Opener
Garage Spaces 2.0
Pool Gunite, In Ground, Lighting, Screen Enclosure
Utilities Available BB/HS Internet Available, Cable Available, Cable Connected, Electricity Available, Electricity Connected, Public, Sewer Available, Sewer Connected, Water Available, Water Connected
Roof Type Shingle
Porch Covered, Front Porch, Patio, Screened
Attached Garage true
Garage true
Private Pool Yes
Building
Entry Level One
Foundation Slab
Lot Size Range 0 to less than 1/4
Sewer Public Sewer
Water Public
Structure Type Block,Concrete,Stucco
New Construction false
Schools
Elementary Schools Deer Park Elementary-Po
Middle Schools River Ridge Middle-Po
High Schools River Ridge High-Po
Others
Pets Allowed Yes
Senior Community No
Ownership Fee Simple
Acceptable Financing Cash, Conventional, FHA, VA Loan
Listing Terms Cash, Conventional, FHA, VA Loan
Special Listing Condition None

Very Professional Jennifer was helpful, knowledgeable and was able to work around my crazy work schedule. Thanks to her dedication, I am now a proud home owner and excited for the future, Thank you!






