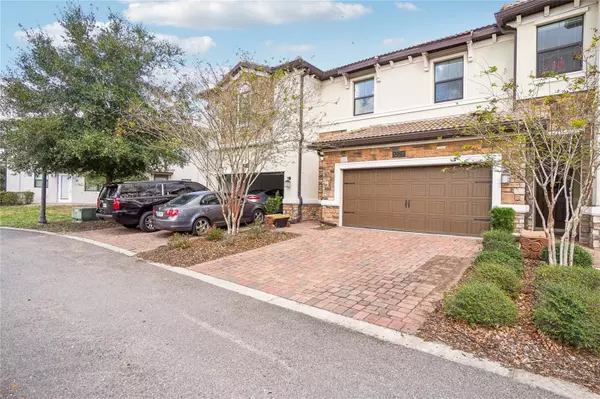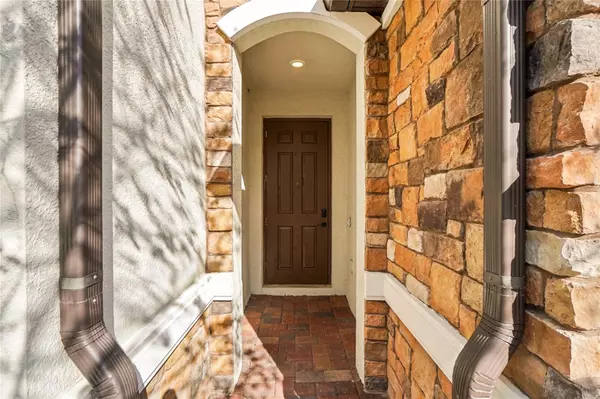3 Beds
3 Baths
1,912 SqFt
3 Beds
3 Baths
1,912 SqFt
Key Details
Property Type Townhouse
Sub Type Townhouse
Listing Status Active
Purchase Type For Sale
Square Footage 1,912 sqft
Price per Sqft $185
Subdivision The Vistas At Championsgate Ph 1B & 2
MLS Listing ID O6266011
Bedrooms 3
Full Baths 2
Half Baths 1
HOA Fees $503/mo
HOA Y/N Yes
Originating Board Stellar MLS
Year Built 2018
Annual Tax Amount $3,702
Lot Size 3,049 Sqft
Acres 0.07
Property Description
Location
State FL
County Osceola
Community The Vistas At Championsgate Ph 1B & 2
Zoning RES
Rooms
Other Rooms Great Room, Inside Utility
Interior
Interior Features Ceiling Fans(s), Eat-in Kitchen, High Ceilings, Living Room/Dining Room Combo, Open Floorplan, PrimaryBedroom Upstairs, Solid Surface Counters, Solid Wood Cabinets, Stone Counters, Thermostat, Walk-In Closet(s), Window Treatments
Heating Central, Electric, Heat Pump
Cooling Central Air
Flooring Carpet, Ceramic Tile
Fireplaces Type Electric, Living Room
Fireplace true
Appliance Dishwasher, Disposal, Dryer, Electric Water Heater, Microwave, Range, Refrigerator
Laundry Laundry Closet, Upper Level
Exterior
Exterior Feature Lighting, Rain Gutters, Sidewalk
Parking Features Driveway, Garage Door Opener, Guest, Parking Pad
Garage Spaces 2.0
Community Features Clubhouse, Deed Restrictions, Fitness Center, Pool, Restaurant, Sidewalks, Tennis Courts
Utilities Available BB/HS Internet Available, Cable Available, Electricity Available, Electricity Connected, Public, Sewer Available, Sewer Connected, Street Lights, Water Available, Water Connected
Amenities Available Clubhouse, Fitness Center, Gated, Golf Course, Park, Playground, Pool, Recreation Facilities, Spa/Hot Tub, Tennis Court(s)
View Trees/Woods
Roof Type Tile
Porch Front Porch
Attached Garage true
Garage true
Private Pool No
Building
Lot Description In County, Landscaped, Sidewalk, Paved, Private
Story 2
Entry Level Two
Foundation Slab
Lot Size Range 0 to less than 1/4
Sewer Public Sewer
Water Public
Architectural Style Contemporary
Structure Type Block,Stucco
New Construction false
Others
Pets Allowed Yes
HOA Fee Include Cable TV,Pool,Internet,Maintenance Structure,Maintenance Grounds,Pest Control,Private Road,Recreational Facilities,Trash
Senior Community No
Ownership Fee Simple
Monthly Total Fees $503
Acceptable Financing Cash, Conventional, FHA, VA Loan
Membership Fee Required Required
Listing Terms Cash, Conventional, FHA, VA Loan
Special Listing Condition None

Very Professional Jennifer was helpful, knowledgeable and was able to work around my crazy work schedule. Thanks to her dedication, I am now a proud home owner and excited for the future, Thank you!






