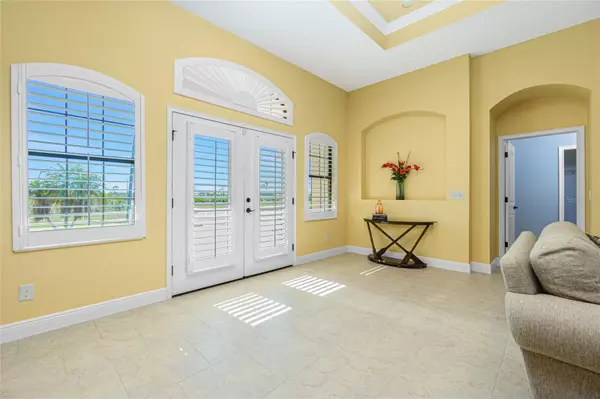3 Beds
2 Baths
1,977 SqFt
3 Beds
2 Baths
1,977 SqFt
Key Details
Property Type Single Family Home
Sub Type Single Family Residence
Listing Status Active
Purchase Type For Sale
Square Footage 1,977 sqft
Price per Sqft $303
Subdivision Rotonda Sands
MLS Listing ID D6139384
Bedrooms 3
Full Baths 2
HOA Fees $140/ann
HOA Y/N Yes
Originating Board Stellar MLS
Year Built 2013
Annual Tax Amount $7,920
Lot Size 0.450 Acres
Acres 0.45
Property Description
The primary suite is a private oasis, offering pool and lake views through sliding doors, dual walk-in closets, and elegant coffered ceilings. The en suite bathroom is a true spa-like experience, featuring dual sinks with granite countertops, a luxurious walk-in shower with dual glass door access, and a private water closet. On the opposite side of the home, two generously sized bedrooms are set apart by a pocket door, ensuring privacy for guests. These bedrooms share a beautifully appointed bathroom with granite countertops, a private linen closet, and a tub-shower combination. The third bedroom also offers direct access to the pool deck, making it perfect for guests or family members. The outdoor living space is nothing short of paradise. The screened lanai features a sparkling pool with a sundeck area ideal for lounging, reading, or socializing in the water. An outdoor shower and a private access door add convenience, while the serene lake views provide a picturesque backdrop to every moment spent outdoors. This home is as practical as it is beautiful, with accordion hurricane shutters on every window and an electronic shutter for the front entrance, offering both security and convenience. Recent upgrades include new hurricane shutters in 2022, a new pool cage in 2023, and a new roof in 2022, ensuring this home is move-in ready and built to last. Located in the desirable community of Rotonda Sands, this property places you within minutes of abundant golf courses, beaches, boating, fishing, local restaurants, shopping, and more. Whether you're teeing off at a nearby course, casting a line in the Gulf, or enjoying the stunning local beaches, you'll find everything you need for a relaxed and fulfilling lifestyle within easy reach. This immaculate home truly has it all, from its luxurious features to its prime location. Schedule a showing today and start living the Southwest Florida dream in this incredible lakefront property!
Location
State FL
County Charlotte
Community Rotonda Sands
Zoning RSF5
Rooms
Other Rooms Great Room, Inside Utility
Interior
Interior Features Ceiling Fans(s), Coffered Ceiling(s), Crown Molding, Eat-in Kitchen, High Ceilings, Open Floorplan, Split Bedroom, Stone Counters, Walk-In Closet(s), Window Treatments
Heating Electric
Cooling Central Air
Flooring Carpet, Ceramic Tile
Furnishings Negotiable
Fireplace false
Appliance Dishwasher, Disposal, Dryer, Microwave, Range, Refrigerator, Washer
Laundry Inside, Laundry Room
Exterior
Exterior Feature Hurricane Shutters, Irrigation System, Lighting, Outdoor Shower, Sliding Doors
Parking Features Garage Faces Side, Oversized, Tandem
Garage Spaces 3.0
Pool Gunite, In Ground, Screen Enclosure
Utilities Available BB/HS Internet Available, Electricity Connected, Public, Sewer Connected
Waterfront Description Lake
View Y/N Yes
Water Access Yes
Water Access Desc Lake
View Water
Roof Type Shingle
Porch Front Porch, Rear Porch, Screened
Attached Garage true
Garage true
Private Pool Yes
Building
Lot Description Cul-De-Sac, Landscaped, Oversized Lot
Entry Level One
Foundation Slab
Lot Size Range 1/4 to less than 1/2
Sewer Public Sewer
Water Canal/Lake For Irrigation, Public
Architectural Style Florida
Structure Type Block,Stucco
New Construction false
Schools
Elementary Schools Vineland Elementary
Middle Schools L.A. Ainger Middle
High Schools Lemon Bay High
Others
Pets Allowed Yes
Senior Community No
Ownership Fee Simple
Monthly Total Fees $11
Acceptable Financing Cash, Conventional, FHA, VA Loan
Membership Fee Required Required
Listing Terms Cash, Conventional, FHA, VA Loan
Num of Pet 3
Special Listing Condition None

Very Professional Jennifer was helpful, knowledgeable and was able to work around my crazy work schedule. Thanks to her dedication, I am now a proud home owner and excited for the future, Thank you!






