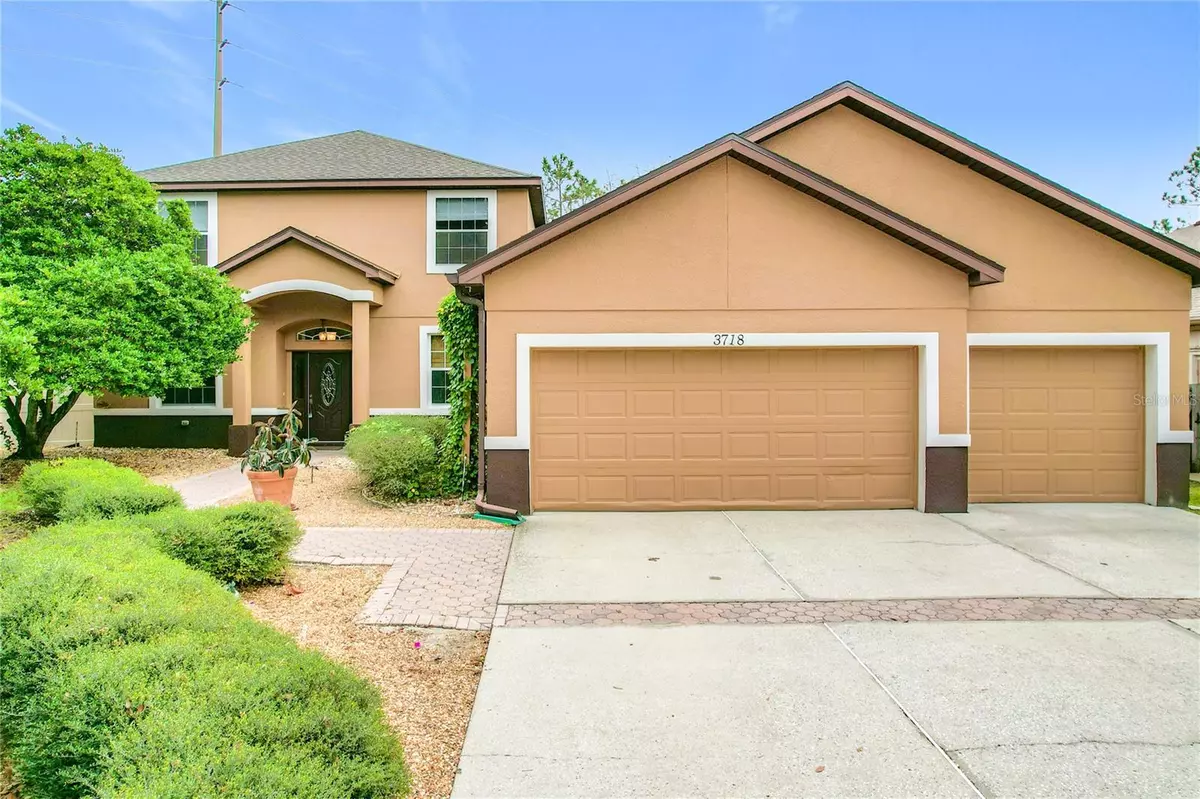5 Beds
3 Baths
3,144 SqFt
5 Beds
3 Baths
3,144 SqFt
Key Details
Property Type Single Family Home
Sub Type Single Family Residence
Listing Status Pending
Purchase Type For Sale
Square Footage 3,144 sqft
Price per Sqft $233
Subdivision Saddlebrook Rep
MLS Listing ID S5117617
Bedrooms 5
Full Baths 3
Construction Status Financing
HOA Fees $630/ann
HOA Y/N Yes
Originating Board Stellar MLS
Year Built 2000
Annual Tax Amount $4,918
Lot Size 0.310 Acres
Acres 0.31
Property Description
This stunning 5-bedroom, 3-bathroom executive home in Gotha, just 9 miles southwest of downtown Orlando, offers a lifestyle of luxury and comfort. Nestled on a quiet cul-de-sac, this property features a versatile office/flex space that can easily serve as a 6th bedroom. The home's open-concept design boasts wood floors throughout the first floor, exuding warmth and sophistication.
The seamless flow from the interior to the outdoor living area is perfect for entertaining. Pocket glass doors fully open to reveal a resort-style oasis, featuring a saltwater pool with a sun shelf for tanning, multiple lounge areas, and a summer kitchen with a 9-foot bar overlooking the fire pit. The expansive covered lanai offers additional space for relaxation and gatherings.
Inside, the gourmet chef's kitchen is equipped with 42” wood cabinets, double ovens, and a breakfast bar that opens to the living room and pool area. The custom-built office includes elegant cabinetry, while the guest-friendly second bedroom with a full bathroom offers privacy. The luxurious first-floor owner's retreat features a sitting area, crown molding, and pool views. The spa-inspired en-suite bath boasts dual vanities, a freestanding jetted tub, a walk-in shower with custom shower heads, and a custom-built walk-in closet.
Upstairs, you'll find three spacious bedrooms, all with custom-built walk-in closets, as well as a media/playroom with integrated speakers for endless entertainment. The laundry/mud room includes a pantry and an extra refrigerator for added convenience.
The 3-car garage offers plenty of storage space, with an additional flex room ideal for a workshop. Above the garage, an expansive 8'x30' unfinished attic provides even more storage potential.
Additional updates include a new roof in 2021, freshly painted interior and exterior in June 2024, and bathroom renovations in 2023. With 2 HVAC units (installed in 2018) and a fenced-in yard, this home is turnkey and move-in ready.
Located near top-rated schools (Thornebrooke Elementary, Gotha Middle, Olympia High), shopping, Health Central Hospital, and convenient access to major highways (408/429/FL Turnpike), this home is also just a short drive to Walt Disney World, Universal Studios, and the Windermere/Dr. Phillips areas.
Schedule your showing today and make this resort-style retreat your new home!
Location
State FL
County Orange
Community Saddlebrook Rep
Zoning R-1A
Rooms
Other Rooms Family Room, Formal Dining Room Separate, Loft
Interior
Interior Features Ceiling Fans(s), High Ceilings, Open Floorplan, Walk-In Closet(s)
Heating Central
Cooling Central Air
Flooring Carpet, Tile
Fireplace false
Appliance Dishwasher, Disposal, Dryer, Microwave, Range, Refrigerator, Washer
Laundry Laundry Room
Exterior
Exterior Feature Garden, Irrigation System, Lighting, Other, Outdoor Grill, Outdoor Kitchen, Outdoor Shower
Parking Features Garage Door Opener, Workshop in Garage
Garage Spaces 3.0
Fence Stone, Vinyl
Pool Child Safety Fence, Chlorine Free, Gunite, In Ground, Lighting, Other, Salt Water
Utilities Available Public
Roof Type Shingle
Porch Covered, Enclosed
Attached Garage true
Garage true
Private Pool Yes
Building
Story 2
Entry Level Two
Foundation Slab
Lot Size Range 1/4 to less than 1/2
Sewer Septic Tank
Water Public
Structure Type Block,Stucco
New Construction false
Construction Status Financing
Schools
Elementary Schools Thornebrooke Elem
Middle Schools Gotha Middle
High Schools Olympia High
Others
Pets Allowed Cats OK, Dogs OK
Senior Community No
Ownership Fee Simple
Monthly Total Fees $52
Acceptable Financing Cash, Conventional, FHA, VA Loan
Membership Fee Required Required
Listing Terms Cash, Conventional, FHA, VA Loan
Special Listing Condition None

Very Professional Jennifer was helpful, knowledgeable and was able to work around my crazy work schedule. Thanks to her dedication, I am now a proud home owner and excited for the future, Thank you!






