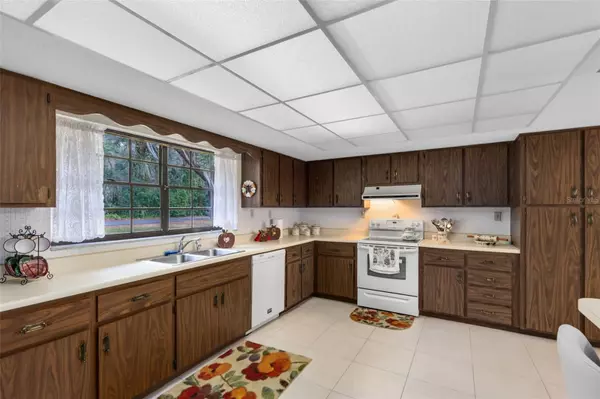3 Beds
2 Baths
1,728 SqFt
3 Beds
2 Baths
1,728 SqFt
Key Details
Property Type Single Family Home
Sub Type Single Family Residence
Listing Status Active
Purchase Type For Sale
Square Footage 1,728 sqft
Price per Sqft $190
Subdivision Golfview
MLS Listing ID O6266053
Bedrooms 3
Full Baths 2
HOA Y/N No
Originating Board Stellar MLS
Year Built 1976
Annual Tax Amount $3,694
Lot Size 0.410 Acres
Acres 0.41
Property Description
The oversized garage is a standout feature, complete with a workbench and side double French doors with a ramp, allowing for easy storage of a riding mower, golf cart, or motorized toys. The home boasts an oversized kitchen with plenty of counter space, making meal preparation and entertaining a breeze. A large picture window in the living area frames stunning views of the preserved land behind the property, creating a serene and private atmosphere. Located within walking distance to Silver Lake and a dog park, this home offers the perfect setting for outdoor enthusiasts and pet lovers alike.
Cost-effective and eco-friendly, the property includes well water for irrigation, ensuring a lush lawn without the high utility bills. Recent updates provide peace of mind, including a new roof installed in June 2023 and a newer AC system installed in September 2021, which was last serviced in December 2024. For added security, the home is equipped with four hardwired cameras that link directly to your mobile phone.
With no HOA restrictions, this property offers the freedom to customize your space as you wish. Having been owned by the same family for over two decades, the home reflects pride of ownership and meticulous care. The spacious yard provides endless possibilities for gardening, entertaining, or future expansions.
This home is priced to sell and offers a unique opportunity to enjoy a charming lifestyle in Leesburg. Schedule your private tour today and see all this exceptional property has to offer!
Location
State FL
County Lake
Community Golfview
Zoning R-1
Interior
Interior Features Ceiling Fans(s), Eat-in Kitchen, Walk-In Closet(s)
Heating Central, Electric
Cooling Central Air
Flooring Ceramic Tile
Fireplace false
Appliance Dishwasher, Range Hood, Refrigerator
Laundry In Garage
Exterior
Exterior Feature Sliding Doors
Garage Spaces 2.0
Utilities Available Cable Available, Electricity Available
Roof Type Shingle
Porch Porch
Attached Garage true
Garage true
Private Pool No
Building
Entry Level One
Foundation Slab
Lot Size Range 1/4 to less than 1/2
Sewer Public Sewer
Water Public
Structure Type Block,Stucco,Wood Frame
New Construction false
Others
Senior Community No
Ownership Fee Simple
Acceptable Financing Cash, Conventional, FHA, VA Loan
Listing Terms Cash, Conventional, FHA, VA Loan
Special Listing Condition None

Very Professional Jennifer was helpful, knowledgeable and was able to work around my crazy work schedule. Thanks to her dedication, I am now a proud home owner and excited for the future, Thank you!






