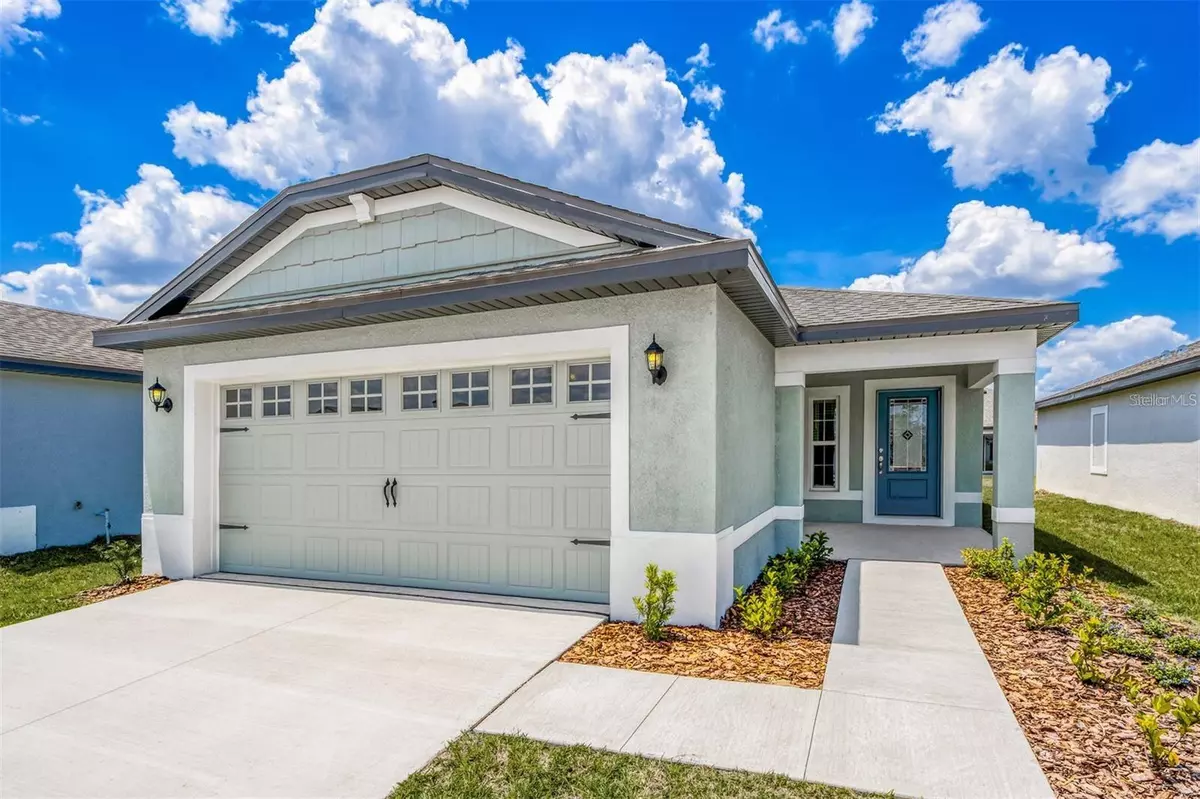3 Beds
2 Baths
1,459 SqFt
3 Beds
2 Baths
1,459 SqFt
Key Details
Property Type Single Family Home
Sub Type Single Family Residence
Listing Status Active
Purchase Type For Sale
Square Footage 1,459 sqft
Price per Sqft $229
Subdivision Gum Lk Preserve
MLS Listing ID P4933114
Bedrooms 3
Full Baths 2
HOA Fees $40/mo
HOA Y/N Yes
Originating Board Stellar MLS
Year Built 2024
Annual Tax Amount $343
Lot Size 4,791 Sqft
Acres 0.11
Property Description
Inside, you'll find an array of thoughtful features, including an attic fan, ceiling fans, and a thermostat for optimal comfort. The open floorplan seamlessly connects the kitchen and family room, enhanced by eating space in the kitchen and elegant stone counters. The primary bedroom is conveniently located on the main floor, complete with a walk-in closet and window treatments for added privacy.
Outside, the home boasts beautiful exterior details, including an irrigation system, lighting, a sidewalk, and sliding doors. Relax or entertain on the covered front porch, rear porch, or patio. This home is a perfect mix of functional design and charming curb appeal.
Don't miss this opportunity to own a beautifully appointed home in a desirable location!
Location
State FL
County Polk
Community Gum Lk Preserve
Interior
Interior Features Attic Fan, Ceiling Fans(s), Eat-in Kitchen, Kitchen/Family Room Combo, Open Floorplan, Pest Guard System, Primary Bedroom Main Floor, Stone Counters, Thermostat, Walk-In Closet(s), Window Treatments
Heating Electric, Heat Pump
Cooling Central Air
Flooring Carpet, Luxury Vinyl
Fireplace false
Appliance Dishwasher, Disposal, Electric Water Heater, Exhaust Fan, Ice Maker, Microwave, Range, Refrigerator
Laundry Inside
Exterior
Exterior Feature Irrigation System, Lighting, Sidewalk, Sliding Doors
Parking Features Driveway, Garage Door Opener
Garage Spaces 2.0
Community Features Golf Carts OK, Park, Sidewalks
Utilities Available Cable Available, Electricity Available, Electricity Connected, Fiber Optics, Phone Available, Public, Sewer Connected, Underground Utilities, Water Available, Water Connected
Roof Type Shingle
Porch Covered, Front Porch, Patio, Porch, Rear Porch
Attached Garage false
Garage true
Private Pool No
Building
Entry Level One
Foundation Slab
Lot Size Range 0 to less than 1/4
Sewer Public Sewer
Water Public
Architectural Style Traditional
Structure Type Block,Stucco
New Construction true
Others
Pets Allowed Yes
Senior Community No
Ownership Fee Simple
Monthly Total Fees $40
Acceptable Financing Owner Financing
Membership Fee Required Required
Listing Terms Owner Financing
Special Listing Condition None

Very Professional Jennifer was helpful, knowledgeable and was able to work around my crazy work schedule. Thanks to her dedication, I am now a proud home owner and excited for the future, Thank you!


