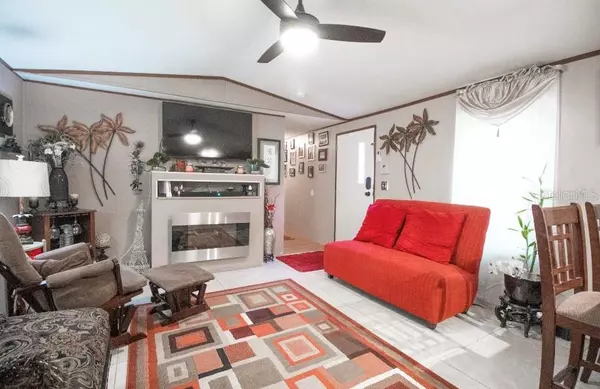3 Beds
2 Baths
956 SqFt
3 Beds
2 Baths
956 SqFt
Key Details
Property Type Manufactured Home
Sub Type Manufactured Home - Post 1977
Listing Status Active
Purchase Type For Sale
Square Footage 956 sqft
Price per Sqft $185
Subdivision St Johns Riverside Estates
MLS Listing ID FC305928
Bedrooms 3
Full Baths 2
HOA Y/N No
Originating Board Stellar MLS
Year Built 2016
Annual Tax Amount $113
Lot Size 0.490 Acres
Acres 0.49
Lot Dimensions 150x142
Property Description
Location
State FL
County Putnam
Community St Johns Riverside Estates
Zoning SFR
Interior
Interior Features Ceiling Fans(s), Window Treatments
Heating Other
Cooling Mini-Split Unit(s)
Flooring Laminate, Tile
Fireplaces Type Electric
Furnishings Negotiable
Fireplace true
Appliance Dryer, Refrigerator, Washer
Laundry Laundry Room
Exterior
Exterior Feature Storage
Fence Wood
Pool Above Ground
Utilities Available Cable Connected, Electricity Connected
View Trees/Woods
Roof Type Metal
Garage false
Private Pool Yes
Building
Lot Description Cleared, In County
Entry Level One
Foundation Crawlspace
Lot Size Range 1/4 to less than 1/2
Sewer Septic Tank
Water Well
Structure Type Metal Siding,Wood Frame
New Construction false
Others
Senior Community No
Ownership Fee Simple
Acceptable Financing Cash, Conventional
Listing Terms Cash, Conventional
Special Listing Condition None

Very Professional Jennifer was helpful, knowledgeable and was able to work around my crazy work schedule. Thanks to her dedication, I am now a proud home owner and excited for the future, Thank you!






