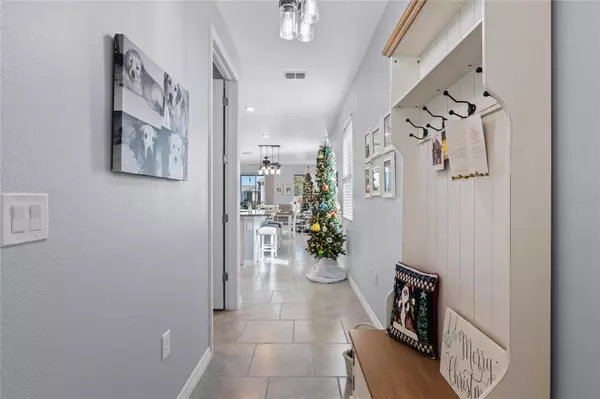3 Beds
2 Baths
1,402 SqFt
3 Beds
2 Baths
1,402 SqFt
Key Details
Property Type Single Family Home
Sub Type Single Family Residence
Listing Status Active
Purchase Type For Sale
Square Footage 1,402 sqft
Price per Sqft $267
Subdivision Palms At Serenoa Phase2 Pb 72 Pg 84-87 Lot 93 Orb
MLS Listing ID O6264684
Bedrooms 3
Full Baths 2
HOA Fees $319/mo
HOA Y/N Yes
Originating Board Stellar MLS
Year Built 2021
Annual Tax Amount $5,108
Lot Size 5,662 Sqft
Acres 0.13
Lot Dimensions 53 X 50.5 X 124.08 X 127.28
Property Description
Step through the welcoming front porch into an inviting open-concept layout. The chef-inspired kitchen is the heart of the home, featuring granite countertops, a spacious center island with seating, stainless steel appliances, and crisp white cabinetry with a chic backsplash. The adjacent dining and living areas flow effortlessly, creating the perfect space for entertaining or relaxing. Large windows fill the home with natural light, accentuating the neutral tones and modern finishes.
Retreat to the serene primary suite, complete with a walk-in closet, dual vanities, and a spa-like en-suite bathroom. Two additional bedrooms provide versatility for guests or a home office. Step outside to your covered lanai, ideal for morning coffee or evening gatherings, with a private backyard that overlooks lush landscaping.
The Palms at Serenoa community elevates your lifestyle with amenities such as a zero-entry pool, fitness center, yoga studio, pickleball and bocce courts, and a fire pit for social evenings. Situated on a quiet street, this home also offers proximity to shopping, dining, and scenic walking trails.
Discover the perfect blend of comfort, convenience, and style in this remarkable home. Schedule your private showing today!
Location
State FL
County Lake
Community Palms At Serenoa Phase2 Pb 72 Pg 84-87 Lot 93 Orb
Interior
Interior Features Ceiling Fans(s), Eat-in Kitchen, High Ceilings, Kitchen/Family Room Combo, Open Floorplan, Primary Bedroom Main Floor, Stone Counters, Thermostat, Walk-In Closet(s), Window Treatments
Heating Central, Heat Pump
Cooling Central Air
Flooring Carpet, Ceramic Tile
Fireplace false
Appliance Dishwasher, Disposal, Dryer, Electric Water Heater, Ice Maker, Microwave, Range, Refrigerator, Washer
Laundry Laundry Room
Exterior
Exterior Feature Irrigation System, Lighting, Rain Gutters, Sidewalk, Sliding Doors
Garage Spaces 2.0
Community Features Association Recreation - Owned, Fitness Center, Gated Community - No Guard, Golf Carts OK, Pool, Sidewalks, Special Community Restrictions
Utilities Available BB/HS Internet Available, Cable Available, Electricity Connected, Fire Hydrant, Sewer Connected, Sprinkler Meter, Street Lights, Underground Utilities, Water Connected
Amenities Available Gated
Roof Type Shingle
Attached Garage true
Garage true
Private Pool No
Building
Story 1
Entry Level One
Foundation Slab
Lot Size Range 0 to less than 1/4
Sewer Public Sewer
Water Public
Structure Type Block,Stucco
New Construction false
Schools
Elementary Schools Sawgrass Bay Elementary
Middle Schools Windy Hill Middle
High Schools East Ridge High
Others
Pets Allowed Cats OK, Dogs OK
Senior Community Yes
Ownership Fee Simple
Monthly Total Fees $319
Membership Fee Required Required
Special Listing Condition None

Very Professional Jennifer was helpful, knowledgeable and was able to work around my crazy work schedule. Thanks to her dedication, I am now a proud home owner and excited for the future, Thank you!






