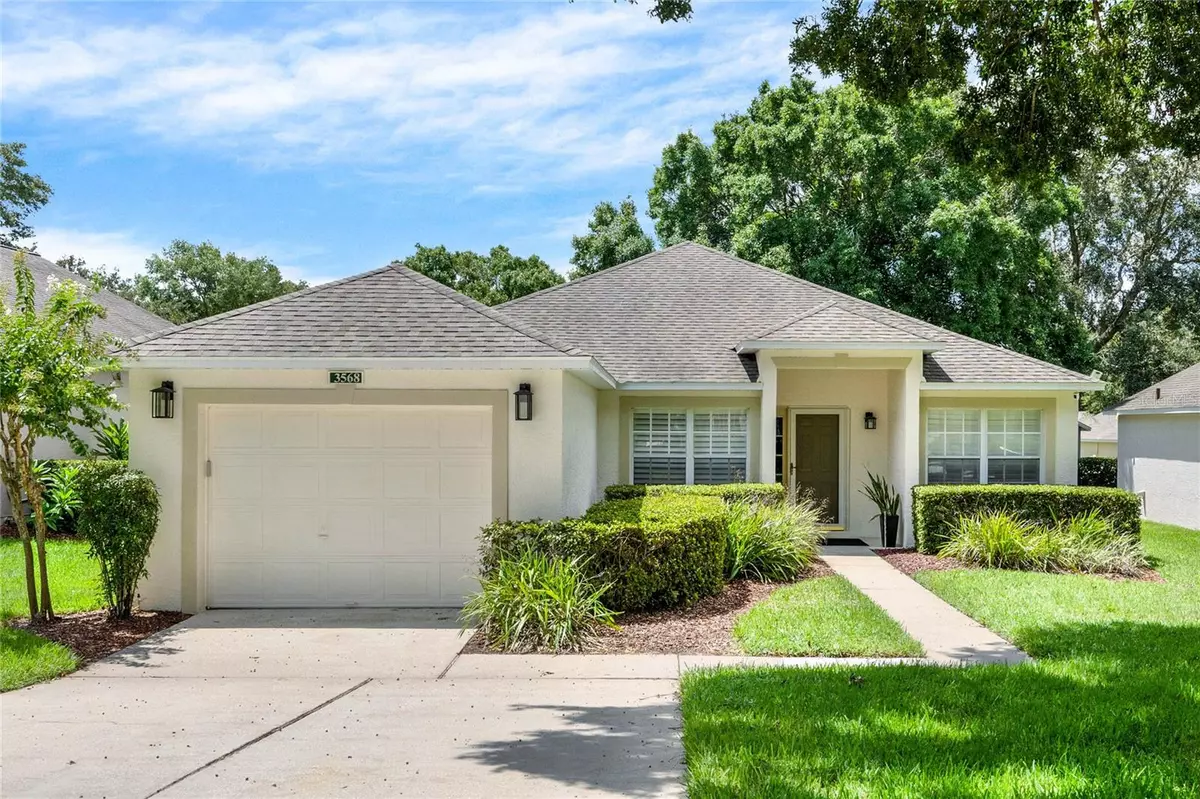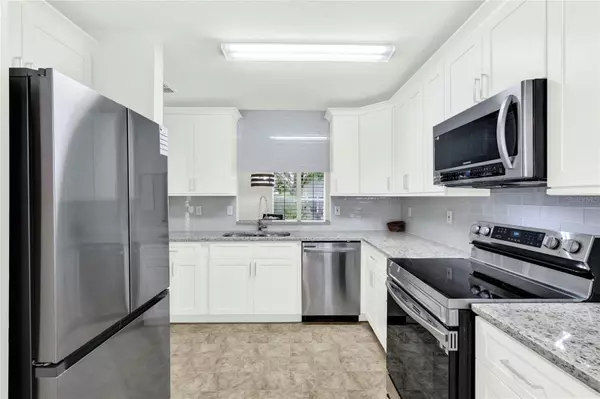2 Beds
2 Baths
1,349 SqFt
2 Beds
2 Baths
1,349 SqFt
Key Details
Property Type Single Family Home
Sub Type Single Family Residence
Listing Status Active
Purchase Type For Sale
Square Footage 1,349 sqft
Price per Sqft $235
Subdivision Brighton At Kings Ridge Ph 01
MLS Listing ID O6265843
Bedrooms 2
Full Baths 2
HOA Fees $230/mo
HOA Y/N Yes
Originating Board Stellar MLS
Year Built 1997
Annual Tax Amount $4,664
Lot Size 5,662 Sqft
Acres 0.13
Property Description
One of the standout features of this home is the ability to drive your golf cart to the nearby shopping plaza, which includes a Publix and a variety of local shops. There's even a designated golf cart path leading to the shopping area! The location is ideal, with easy access to South Lake Hospital, medical offices, restaurants, and banks. For boating enthusiasts, you're surrounded by the beautiful lakes of Lake County, providing endless opportunities for recreation. Plus, the area's proximity to Orlando's famous theme parks makes it perfect for entertaining guests.
The extensive HOA coverage makes life even easier by handling many maintenance tasks. HOA benefits include cable, internet, landline phone, reclaimed water for the lawn, all exterior lawn maintenance (fertilizer, mulch, trimming, and sprinkler upkeep), and exterior painting every six years. This is a truly low-maintenance lifestyle!
Kings Ridge is rich with amenities, including two beautiful clubhouses, an 18-hole golf course with a snack shop, three heated pools (two are 18+), two hot tubs (indoor and outdoor), a driving range, tennis courts, pickleball courts, shuffleboard, bocce ball, basketball, a library, gyms, billiards, saunas, steam rooms, and even a computer room. Several grills are available for gatherings, and there are always opportunities to connect with neighbors and enjoy an active lifestyle.
For those interested in renting, there's a 5-month minimum lease requirement, but you must live in the home for at least one year before renting.
Priced to sell and ready to move in, this home is a MUST-SEE for any homebuyer. Schedule your appointment today!
Location
State FL
County Lake
Community Brighton At Kings Ridge Ph 01
Zoning PUD
Rooms
Other Rooms Den/Library/Office, Formal Dining Room Separate, Formal Living Room Separate
Interior
Interior Features Ceiling Fans(s), Living Room/Dining Room Combo, Solid Surface Counters, Vaulted Ceiling(s), Walk-In Closet(s)
Heating Central, Electric
Cooling Central Air
Flooring Carpet, Laminate, Vinyl
Furnishings Negotiable
Fireplace false
Appliance Dishwasher, Disposal, Dryer, Electric Water Heater, Microwave, Range, Refrigerator, Washer
Laundry Laundry Room
Exterior
Exterior Feature Irrigation System, Lighting, Sidewalk, Sprinkler Metered
Garage Spaces 1.0
Community Features Association Recreation - Owned, Buyer Approval Required, Clubhouse, Deed Restrictions, Fitness Center, Gated Community - Guard, Golf Carts OK, Golf, Handicap Modified, Irrigation-Reclaimed Water, Pool, Sidewalks, Special Community Restrictions, Tennis Courts, Wheelchair Access
Utilities Available Cable Available, Electricity Connected, Sewer Connected, Street Lights
Amenities Available Fitness Center, Gated, Golf Course, Handicap Modified, Pool, Recreation Facilities, Security, Tennis Court(s), Wheelchair Access
View Garden
Roof Type Shingle
Porch Covered, Enclosed, Patio, Screened
Attached Garage true
Garage true
Private Pool No
Building
Story 1
Entry Level One
Foundation Slab
Lot Size Range 0 to less than 1/4
Sewer Public Sewer
Water Public
Architectural Style Contemporary
Structure Type Block,Stucco
New Construction false
Others
Pets Allowed Breed Restrictions, Cats OK, Dogs OK
HOA Fee Include Guard - 24 Hour,Cable TV,Pool,Escrow Reserves Fund,Internet,Maintenance Grounds,Private Road,Recreational Facilities,Security
Senior Community Yes
Ownership Fee Simple
Monthly Total Fees $444
Acceptable Financing Cash, Conventional, FHA, VA Loan
Membership Fee Required Required
Listing Terms Cash, Conventional, FHA, VA Loan
Special Listing Condition None

Very Professional Jennifer was helpful, knowledgeable and was able to work around my crazy work schedule. Thanks to her dedication, I am now a proud home owner and excited for the future, Thank you!






