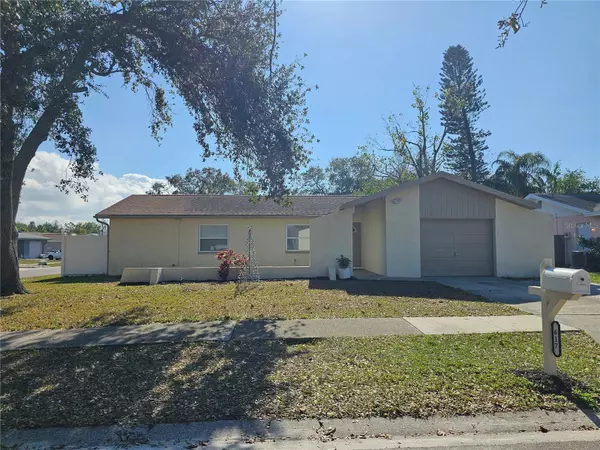3 Beds
2 Baths
1,900 SqFt
3 Beds
2 Baths
1,900 SqFt
Key Details
Property Type Single Family Home
Sub Type Single Family Residence
Listing Status Active
Purchase Type For Sale
Square Footage 1,900 sqft
Price per Sqft $276
Subdivision Lake Alison Sub Ph Ii
MLS Listing ID TB8331720
Bedrooms 3
Full Baths 2
HOA Y/N No
Originating Board Stellar MLS
Year Built 1979
Annual Tax Amount $1,455
Lot Size 8,276 Sqft
Acres 0.19
Lot Dimensions 75x108
Property Description
Discover the perfect blend of comfort and luxury in this stunning 1900 square foot home. With 3 remodeled bedrooms, 2 fully remodeled bathrooms, an attached garage and ample parking, this property offers spacious living for the whole family.
Step inside to an inviting interior featuring brand-new tile flooring that flows seamlessly throughout. The heart of the home, the kitchen, has been completely renovated with sleek new appliances, countertops, and stylish cabinetry. Enjoy modern comforts and stylish updates with a new 50-gallon smart water heater, whole-house water filtration, programmable interior and exterior lights, new gutters, and fresh paint throughout.
The primary suite is a true oasis, boasting two walk-in closets and a private lounge area for ultimate relaxation.
An outside private backyard paradise awaits. Enjoy the refreshing pool, unwind under the tiki hut, or simply relax in the serene outdoor space. The fenced-in yard provides privacy and security, while the shed offers plenty of storage for your belongings.
Don't miss this incredible opportunity to own a beautiful home in a prime location. Schedule your private showing today!
Location
State FL
County Pinellas
Community Lake Alison Sub Ph Ii
Direction SE
Interior
Interior Features Ceiling Fans(s)
Heating Central, Electric
Cooling Central Air
Flooring Tile, Vinyl
Fireplace false
Appliance Dishwasher, Electric Water Heater, Refrigerator
Laundry In Garage
Exterior
Exterior Feature Lighting, Rain Gutters, Sliding Doors
Garage Spaces 1.0
Pool In Ground
Utilities Available Cable Available
Roof Type Shingle
Attached Garage true
Garage true
Private Pool Yes
Building
Story 1
Entry Level One
Foundation Slab
Lot Size Range 0 to less than 1/4
Sewer Public Sewer
Water Public
Architectural Style Ranch
Structure Type Block
New Construction false
Others
Senior Community No
Ownership Fee Simple
Acceptable Financing Cash, Conventional, VA Loan
Listing Terms Cash, Conventional, VA Loan
Special Listing Condition None

Very Professional Jennifer was helpful, knowledgeable and was able to work around my crazy work schedule. Thanks to her dedication, I am now a proud home owner and excited for the future, Thank you!






