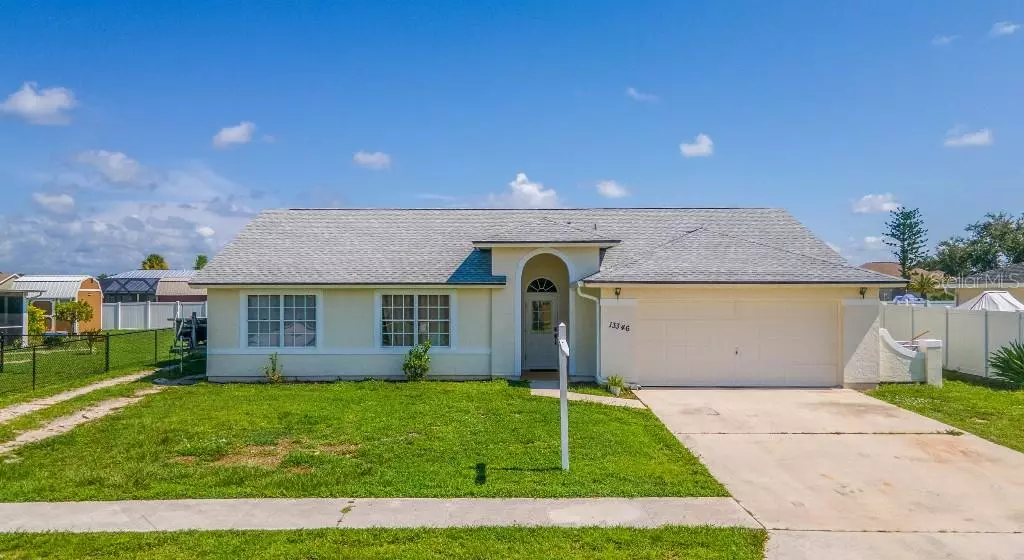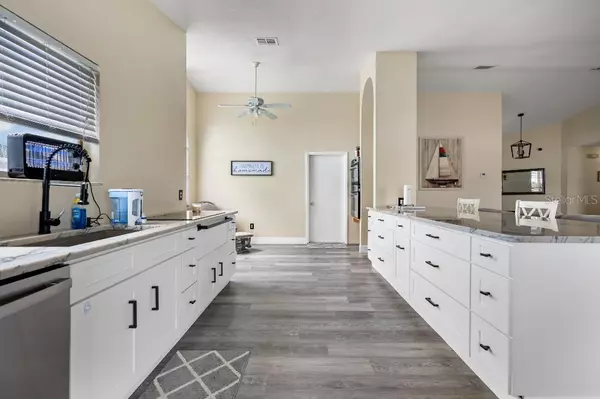3 Beds
2 Baths
1,654 SqFt
3 Beds
2 Baths
1,654 SqFt
Key Details
Property Type Single Family Home
Sub Type Single Family Residence
Listing Status Pending
Purchase Type For Sale
Square Footage 1,654 sqft
Price per Sqft $169
Subdivision Port Charlotte Sec 095
MLS Listing ID TB8331314
Bedrooms 3
Full Baths 2
Construction Status Inspections
HOA Fees $470/ann
HOA Y/N Yes
Originating Board Stellar MLS
Year Built 1989
Annual Tax Amount $2,977
Lot Size 10,018 Sqft
Acres 0.23
Property Description
Welcome to this beautiful 3-bedroom, 2-bathroom home in the sought-after Gardens of Gulf Cove community! Boasting 1,654 sq. ft. of thoughtfully designed living space, this home is perfect for both relaxation and entertaining. It can be fully furnished or can always negotiate!
Step inside to discover an updated, gourmet kitchen featuring unique quartz countertops and a spacious 56-inch refrigerator along with all stainless steel appliances. The kitchen opens up to the bright and airy living areas, highlighted by soaring cathedral ceilings, creating an inviting atmosphere throughout.
Additional highlights include:
New roof (2023)
New water heater (2023)
Home was re-piped (2014)
Ample closet space and updated finishes throughout
Private backyard perfect for outdoor living
Located in a quiet neighborhood with easy access to nearby shops, restaurants, and local attractions, this home offers both comfort and convenience. Whether you're a first-time homebuyer or looking for a vacation retreat, this property checks all the boxes!
Don't miss your chance to own this gem. Schedule your showing today!
Location
State FL
County Charlotte
Community Port Charlotte Sec 095
Zoning RSF3.5
Rooms
Other Rooms Attic
Interior
Interior Features Cathedral Ceiling(s), Ceiling Fans(s), High Ceilings, Open Floorplan, Walk-In Closet(s)
Heating Electric
Cooling Central Air
Flooring Vinyl
Furnishings Furnished
Fireplace false
Appliance Convection Oven, Dishwasher, Dryer, Freezer, Ice Maker, Microwave, Refrigerator, Washer
Laundry In Garage
Exterior
Exterior Feature Outdoor Grill, Rain Gutters, Sidewalk, Sliding Doors
Parking Features Driveway
Garage Spaces 2.0
Utilities Available Electricity Available, Sewer Connected, Street Lights, Water Available
View Y/N Yes
View Water
Roof Type Shingle
Porch Covered, Front Porch, Rear Porch
Attached Garage true
Garage true
Private Pool No
Building
Story 1
Entry Level One
Foundation Slab
Lot Size Range 0 to less than 1/4
Sewer Public Sewer
Water Public
Structure Type Wood Frame
New Construction false
Construction Status Inspections
Schools
Elementary Schools Myakka River Elementary
Middle Schools L.A. Ainger Middle
High Schools Lemon Bay High
Others
Pets Allowed Yes
Senior Community No
Ownership Fee Simple
Monthly Total Fees $39
Acceptable Financing Cash, Conventional, FHA, VA Loan
Membership Fee Required Required
Listing Terms Cash, Conventional, FHA, VA Loan
Num of Pet 4
Special Listing Condition None

Very Professional Jennifer was helpful, knowledgeable and was able to work around my crazy work schedule. Thanks to her dedication, I am now a proud home owner and excited for the future, Thank you!






