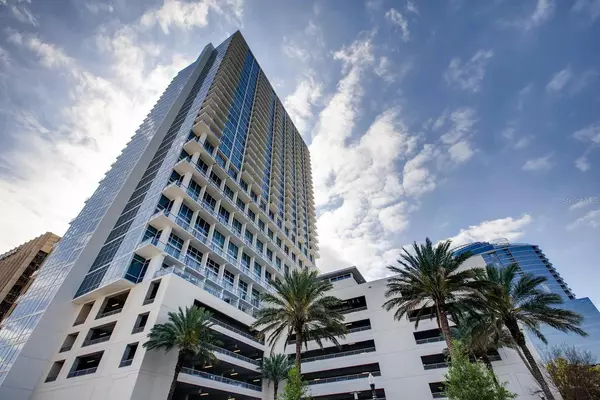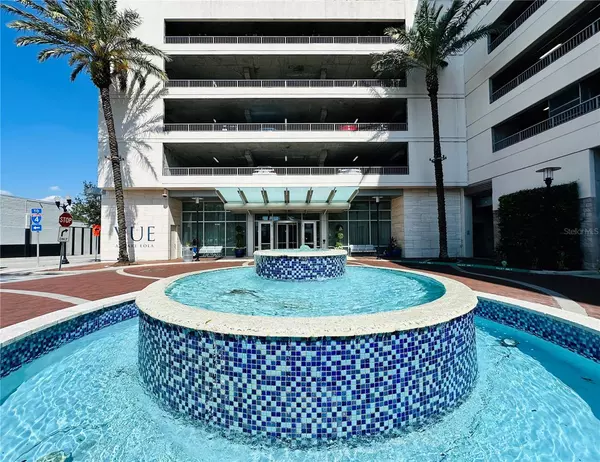2 Beds
2 Baths
1,260 SqFt
2 Beds
2 Baths
1,260 SqFt
Key Details
Property Type Condo
Sub Type Condominium
Listing Status Active
Purchase Type For Rent
Square Footage 1,260 sqft
Subdivision Vue/Lk Eola
MLS Listing ID O6265028
Bedrooms 2
Full Baths 2
HOA Y/N No
Originating Board Stellar MLS
Year Built 2007
Lot Size 1.310 Acres
Acres 1.31
Property Description
Step into the spacious bedrooms, each offering abundant natural light and en-suite spa-like bathrooms with upscale fixtures. The den provides endless possibilities—ideal for a home office or library.
Enjoy unparalleled convenience with two dedicated parking spaces and an additional private storage unit. This high-rise community also boasts premium amenities, offering the perfect balance of luxury and lifestyle.
The Vue at Lake Eola is a prominent residential skyscraper in Downtown Orlando, offering residents a high-rise urban living experience with spectacular views and a range of amenities.
Tallest Building in Downtown: The Vue is the third tallest building in Downtown Orlando, with 34 floors of condos and penthouses. It stands only two feet shorter than The Peabody Orlando and 15 feet shorter than the Truist Center.
Urban Living: The name “The Vue” is fitting because residents enjoy spectacular vistas from each of the building's 36 stories. Floor-to-ceiling windows contribute to the panoramic views of Lake Eola, the city, and its surroundings.
Luxury Amenities: The Vue offers an array of luxury amenities, including an elegant lobby, a 24-hour doorman, concierge services, an art gallery, wine vault, a cybercafé, and a conference room. These amenities cater to an upscale urban lifestyle.
Health and Recreation: Residents can take advantage of a 5,000 sq. ft. health club, a resort-style skyline pool, and tennis/basketball courts on the amenity deck. There's also a pet park for the convenience of pet owners.
State-of-the-Art Building: The Vue is a state-of-the-art building nestled along Lake Eola, offering modern high-rise luxury living. The building is equipped with the latest amenities and technologies.
Variety of Floor Plans: The Vue offers a range of floor plans, from small studios to large 3-bedroom, 3-bath homes. These units often include luxury touches such as hardwood floors, high ceilings, and granite kitchens.
Central Location: The building is centrally located at 150 E Robinson Street, providing residents with easy access to Lake Eola, the Farmers Market, Amway Center, restaurants, bars, and entertainment options in Downtown Orlando.
Floor-to-Ceiling Glass: The living areas in The Vue feature floor-to-ceiling glass, allowing residents to make the most of the stunning views. This is a distinctive feature not commonly found in older condo buildings in the area.
Heart of Downtown: Living at The Vue puts residents in the heart of downtown Orlando, where they can enjoy the vibrant urban environment, cultural events, and the convenience of walking to various attractions and amenities.
The Vue at Lake Eola offers a luxurious and modern high-rise living experience in Downtown Orlando, boasting breathtaking views, upscale amenities, and a prime location for residents to enjoy the best that the city has to offer.
Location
State FL
County Orange
Community Vue/Lk Eola
Interior
Interior Features High Ceilings, Kitchen/Family Room Combo, Open Floorplan, Other, Thermostat, Window Treatments
Heating Central
Cooling Central Air
Furnishings Unfurnished
Appliance Dishwasher, Disposal, Dryer, Ice Maker, Microwave, Range, Range Hood, Refrigerator, Washer
Laundry In Kitchen
Exterior
Parking Features Assigned, Covered, Garage Door Opener, Guest, On Street, Valet
Garage Spaces 2.0
Community Features Clubhouse, Dog Park, Fitness Center, Gated Community - No Guard, Pool, Sidewalks, Wheelchair Access
Attached Garage false
Garage true
Private Pool No
Building
Story 34
Entry Level One
New Construction false
Others
Pets Allowed Pet Deposit, Yes
Senior Community No

Very Professional Jennifer was helpful, knowledgeable and was able to work around my crazy work schedule. Thanks to her dedication, I am now a proud home owner and excited for the future, Thank you!






