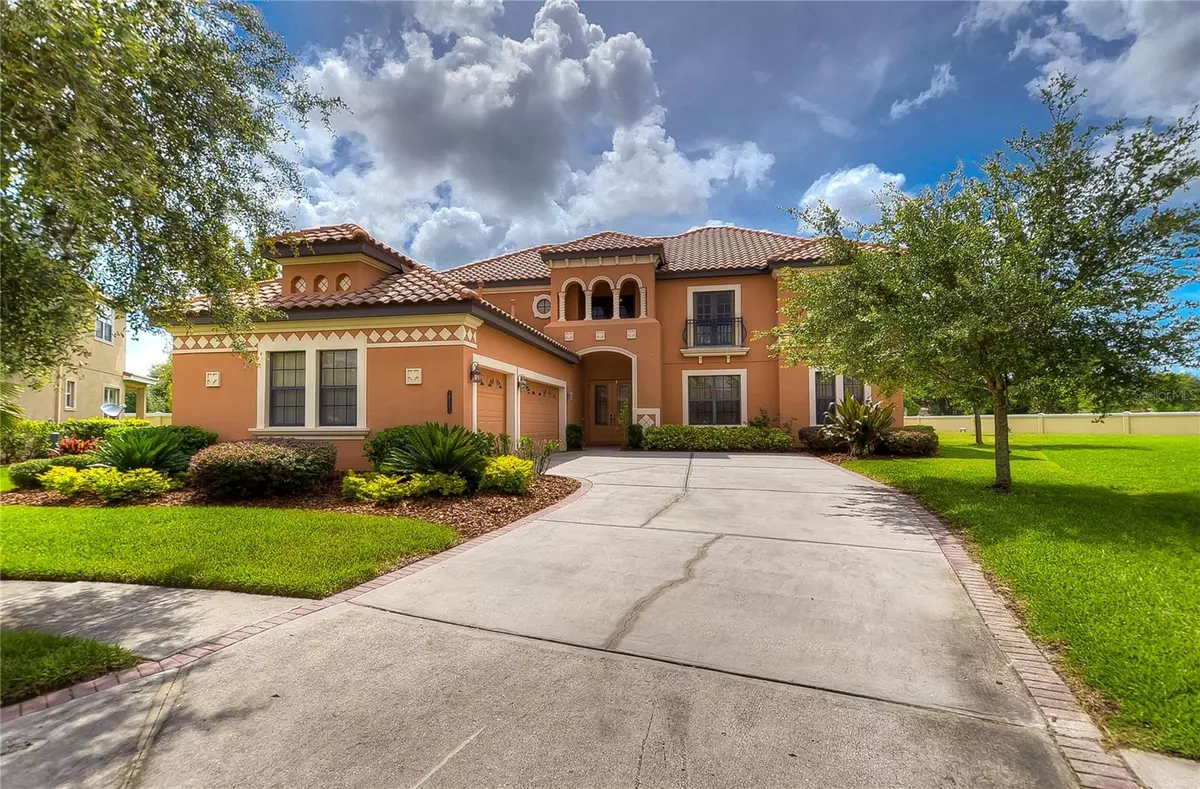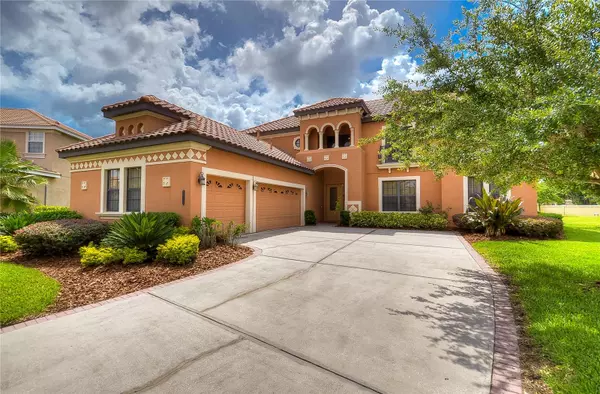4 Beds
4 Baths
4,080 SqFt
4 Beds
4 Baths
4,080 SqFt
Key Details
Property Type Single Family Home
Sub Type Single Family Residence
Listing Status Active
Purchase Type For Rent
Square Footage 4,080 sqft
Subdivision Grand Hampton Ph 1B-2
MLS Listing ID TB8330227
Bedrooms 4
Full Baths 3
Half Baths 1
HOA Y/N No
Originating Board Stellar MLS
Year Built 2006
Lot Size 0.350 Acres
Acres 0.35
Lot Dimensions 85.82x177
Property Description
Welcome to Grand Hampton, a stunning, planned community in New Tampa designed for those seeking a balance of luxury, comfort, and natural beauty. This private, 24-hour manned gated community offers an exceptional lifestyle surrounded by 596 acres of preserved natural areas, open spaces, lakes, and scenic conservation views.
Residents enjoy a wide variety of resort-style amenities, including:
- A spacious clubhouse for social gatherings and events.
- Heated pool and spa with a water slide for endless fun.
- Tennis courts, a half-basketball court, and an activity field for recreation.
- Playgrounds and picnic areas
- A fitness center and aerobics rooms to stay active and healthy.
- Sidewalks and scenic trails throughout the community for leisurely activities
Location, Convenience, and Natural Beauty
Nestled among wooded conservation areas, wetland preserves, and Cypress Creek, Grand Hampton provides a peaceful setting while offering easy access to Tampa and the greater Tampa Bay area.
Your Dream Home Awaits!
Discover this spacious 4-bedroom, 3.5-bathroom home featuring 4,020 sq. ft. of living space on nearly half an acre in a private cul-de-sac. Whether you're entertaining friends at the clubhouse or relaxing in your own pool and spa, this home invites you to live life your way in true Florida style.
Schedule Your Tour Today!
Don't miss the chance to experience this exceptional home and community. Contact us now to book your private showing!
Location
State FL
County Hillsborough
Community Grand Hampton Ph 1B-2
Rooms
Other Rooms Bonus Room, Family Room, Formal Dining Room Separate, Formal Living Room Separate, Great Room
Interior
Interior Features Cathedral Ceiling(s), Ceiling Fans(s), Eat-in Kitchen, High Ceilings, Primary Bedroom Main Floor, Solid Surface Counters, Thermostat, Walk-In Closet(s)
Heating Central, Gas, Zoned
Cooling Central Air, Zoned
Flooring Carpet, Ceramic Tile, Hardwood
Furnishings Partially
Fireplace false
Appliance Built-In Oven, Convection Oven, Cooktop, Dishwasher, Microwave, Refrigerator, Water Softener
Laundry Laundry Room
Exterior
Exterior Feature Balcony, Irrigation System
Parking Features Driveway, Garage Door Opener, Off Street
Garage Spaces 3.0
Pool Gunite, Heated, In Ground, Salt Water
Community Features Association Recreation - Owned, Clubhouse, Fitness Center, Gated Community - Guard, Playground, Pool, Sidewalks, Tennis Courts
Utilities Available Cable Connected, Electricity Connected, Natural Gas Connected, Sewer Connected, Water Connected
Amenities Available Cable TV, Clubhouse, Fitness Center, Gated, Playground, Pool, Spa/Hot Tub, Tennis Court(s)
Water Access Yes
Water Access Desc Creek,Pond
View Pool
Porch Patio, Screened
Attached Garage true
Garage true
Private Pool Yes
Building
Lot Description Cul-De-Sac, Level, Oversized Lot, Paved
Story 2
Entry Level Two
Sewer Public Sewer
Water None
New Construction false
Schools
Elementary Schools Turner Elem-Hb
Middle Schools Bartels Middle
High Schools Wharton-Hb
Others
Pets Allowed Yes
Senior Community No
Membership Fee Required Required

Very Professional Jennifer was helpful, knowledgeable and was able to work around my crazy work schedule. Thanks to her dedication, I am now a proud home owner and excited for the future, Thank you!






