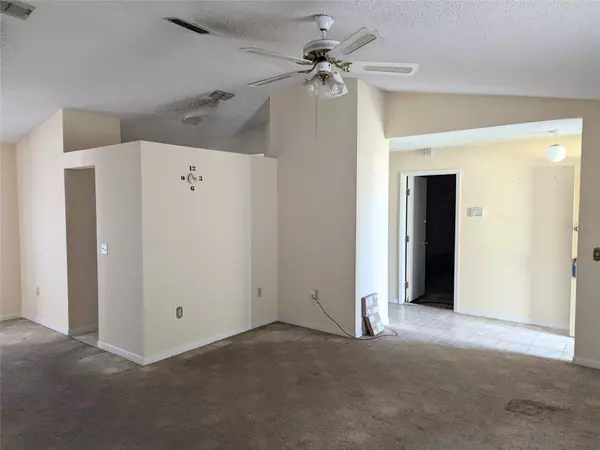3 Beds
2 Baths
1,352 SqFt
3 Beds
2 Baths
1,352 SqFt
OPEN HOUSE
Sat Jan 25, 11:00am - 2:00pm
Key Details
Property Type Single Family Home
Sub Type Single Family Residence
Listing Status Active
Purchase Type For Sale
Square Footage 1,352 sqft
Price per Sqft $224
Subdivision Deltona Lakes Unit 06
MLS Listing ID V4939834
Bedrooms 3
Full Baths 2
HOA Y/N No
Originating Board Stellar MLS
Year Built 1990
Annual Tax Amount $3,453
Lot Size 10,018 Sqft
Acres 0.23
Lot Dimensions 80x125
Property Description
Step inside to discover a bright, open living area with plenty of natural light, creating an inviting atmosphere for both relaxing and entertaining. The well-sized kitchen comes complete with all appliances, has ample cabinet space, eat-in-bar, family room, inside laundry, plus a cozy dining area, making it the heart of the home. Additional features are the split bedroom plan, walk-in closet, and a rear screened porch.
The master suite includes a private en-suite bathroom for added convenience and comfort, while the two additional bedrooms are perfect for hobby room, guests, or home offices.
Outside, you'll find a lovely backyard with room to entertain or create your dream garden. The attached garage offers additional storage and convenience.
With easy access to local schools, shopping, dining, and major highways, this home is ideally situated for modern living. Don't miss the opportunity to make this charming property your own!
Location
State FL
County Volusia
Community Deltona Lakes Unit 06
Zoning 01R
Interior
Interior Features Cathedral Ceiling(s), Walk-In Closet(s)
Heating Central, Electric
Cooling Central Air
Flooring Carpet, Ceramic Tile
Fireplace false
Appliance Range, Refrigerator
Laundry Inside
Exterior
Exterior Feature Other
Garage Spaces 2.0
Fence Fenced
Utilities Available Cable Available
Roof Type Shingle
Attached Garage true
Garage true
Private Pool No
Building
Story 1
Entry Level One
Foundation Slab
Lot Size Range 0 to less than 1/4
Sewer Septic Tank
Water Public
Structure Type Stucco,Wood Frame
New Construction false
Others
Senior Community No
Ownership Fee Simple
Acceptable Financing Conventional
Listing Terms Conventional
Special Listing Condition None

Very Professional Jennifer was helpful, knowledgeable and was able to work around my crazy work schedule. Thanks to her dedication, I am now a proud home owner and excited for the future, Thank you!






