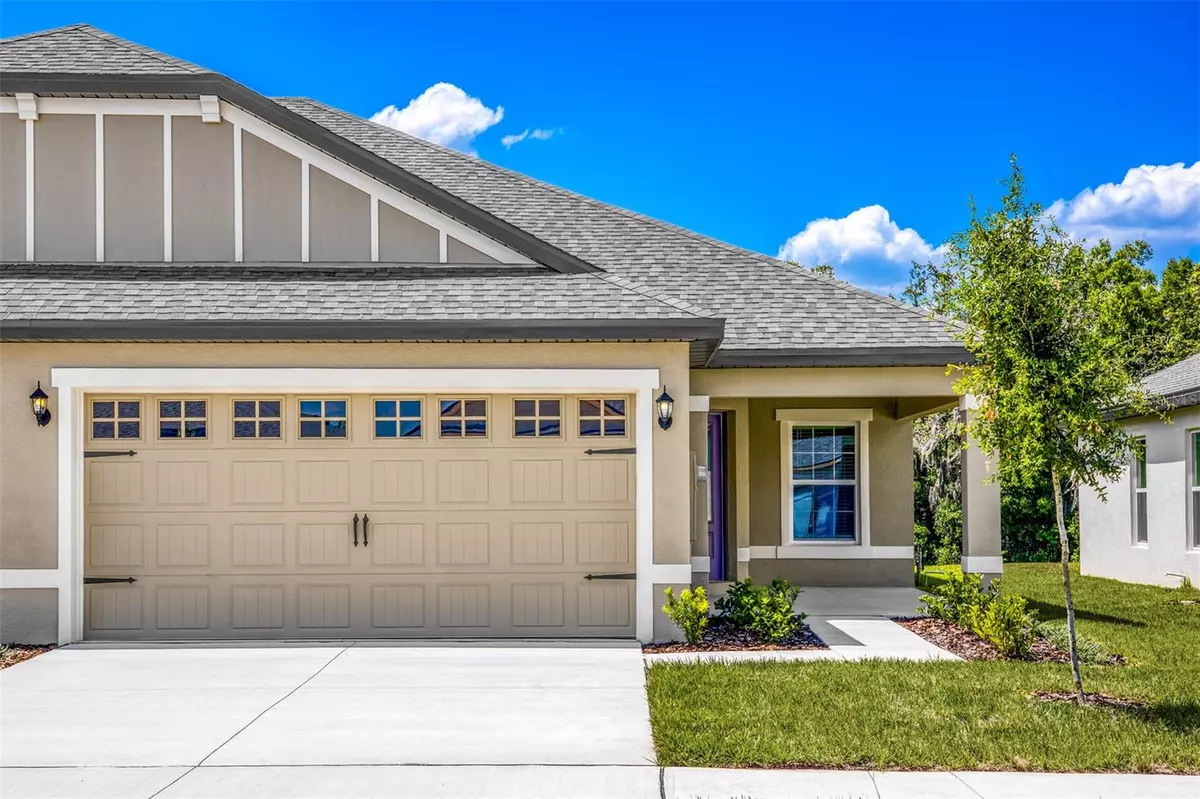3 Beds
2 Baths
1,403 SqFt
3 Beds
2 Baths
1,403 SqFt
Key Details
Property Type Single Family Home
Sub Type Villa
Listing Status Active
Purchase Type For Sale
Square Footage 1,403 sqft
Price per Sqft $223
Subdivision Gum Lake Preserve
MLS Listing ID TB8330115
Bedrooms 3
Full Baths 2
HOA Fees $40/mo
HOA Y/N Yes
Originating Board Stellar MLS
Year Built 2024
Annual Tax Amount $343
Property Description
The Egret offers the perfect open-concept layout for your friends and family to create a lifetime of memories! Gather around the TV for movie nights or host competitive game nights in the spacious family room. The chef-ready kitchen and adjoining dining room are the perfect place for your friends and family to gather and share meals and stories together. After dinner, unwind under the lanai.
Our CompleteHome™ package featured in the Egret offers designer upgrades you’ve been dreaming of at no extra costs. Fixtures and finishes the Egret has to offer include luxury vinyl flooring, granite countertops, stainless steel appliances and energy-efficient technology that elevates your the home. Every detail is chosen with you in mind!
Gum Lake Preserve is filled with so many great amenities made with you and your family in mind. At Gum Lake Preserve, your days will be filled with endless adventures and new memories. Enjoy family picnics by the pond, watching the kids explore the playground and evening walks on the nature trail throughout the community. Looking for something to do on your days off? Spend the day boating, fishing or kayaking on Gum Lake, making more family memories.
Location
State FL
County Polk
Community Gum Lake Preserve
Zoning MPUD
Rooms
Other Rooms Inside Utility
Interior
Interior Features Attic Fan, Attic Ventilator, Ceiling Fans(s), Eat-in Kitchen, Kitchen/Family Room Combo, Open Floorplan, Primary Bedroom Main Floor, Solid Surface Counters, Stone Counters, Thermostat, Walk-In Closet(s), Window Treatments
Heating Electric, Heat Pump
Cooling Central Air
Flooring Carpet, Luxury Vinyl
Fireplace false
Appliance Dishwasher, Disposal, Electric Water Heater, Exhaust Fan, Microwave, Range, Refrigerator
Laundry Electric Dryer Hookup, Inside, Laundry Room, Washer Hookup
Exterior
Exterior Feature Irrigation System, Lighting, Sidewalk, Sliding Doors
Parking Features Driveway, Garage Door Opener
Garage Spaces 2.0
Community Features Golf Carts OK, Park, Playground, Sidewalks
Utilities Available Cable Available, Electricity Available, Electricity Connected, Fiber Optics, Phone Available, Public, Sewer Available, Sewer Connected, Street Lights, Underground Utilities, Water Available, Water Connected
Amenities Available Park, Playground, Trail(s)
Water Access Yes
Water Access Desc Lake
Roof Type Shingle
Porch Covered, Front Porch, Patio, Porch, Rear Porch
Attached Garage true
Garage true
Private Pool No
Building
Entry Level One
Foundation Slab
Lot Size Range Non-Applicable
Builder Name LGI Homes Florida LLC
Sewer Public Sewer
Water Public
Architectural Style Traditional
Structure Type Block,Stucco
New Construction true
Schools
Elementary Schools Lake Alfred Elem
Middle Schools Stambaugh Middle
High Schools Auburndale High School
Others
Pets Allowed Yes
Senior Community No
Ownership Fee Simple
Monthly Total Fees $40
Acceptable Financing Cash, Conventional, FHA, USDA Loan, VA Loan
Membership Fee Required Required
Listing Terms Cash, Conventional, FHA, USDA Loan, VA Loan
Special Listing Condition None

Very Professional Jennifer was helpful, knowledgeable and was able to work around my crazy work schedule. Thanks to her dedication, I am now a proud home owner and excited for the future, Thank you!






