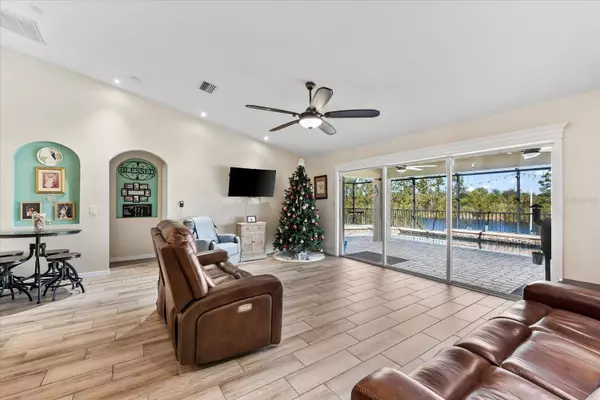4 Beds
2 Baths
1,880 SqFt
4 Beds
2 Baths
1,880 SqFt
Key Details
Property Type Single Family Home
Sub Type Single Family Residence
Listing Status Active
Purchase Type For Sale
Square Footage 1,880 sqft
Price per Sqft $332
Subdivision Port Charlotte Sec 082
MLS Listing ID D6139532
Bedrooms 4
Full Baths 2
HOA Fees $120/ann
HOA Y/N Yes
Originating Board Stellar MLS
Year Built 2007
Annual Tax Amount $3,708
Lot Size 10,018 Sqft
Acres 0.23
Lot Dimensions 80x125
Property Description
The thoughtfully designed layout features a stunning open concept with neutral plank tile flooring, a chef's kitchen complete with custom wood cabinets, soft-close doors and drawers, a huge granite island, and vaulted ceilings—ideal for preparing meals while staying connected with guests. The expansive 8-foot sliding glass doors open up to the screened lanai, effortlessly blending indoor and outdoor living spaces, so everyone can enjoy the Florida sunshine.
The primary suite is a light and bright sanctuary, offering a large window, two walk-in closets, and an ensuite bathroom featuring dual vanities, custom cabinetry for extra storage, a luxurious Roman walk-in shower, and a soaking tub. The three guest suites and accompanying bathroom are privately located on the opposite side of the home, offering comfort and privacy for family or visitors, ensuring everyone has their own space to unwind.
Step outside to your outdoor oasis, perfect for entertaining! The expansive paver deck and oversized pool provide plenty of room for relaxation or hosting poolside gatherings. Whether it's lounging in the sun or enjoying a cool dip in the saltwater pool, the backyard is a perfect spot for fun. The full paver walkway leads to the water's edge and a composite dock and 7,500lb lift, fully equipped with water and electric—ideal for docking your boat, enjoying the water, or making boat maintenance a breeze. Additionally, the dock features a convenient fish cleaning station, perfect for cleaning your catch right on the water.
Located just minutes from local beaches, golf courses, and fantastic restaurants, this home combines luxury, comfort, and convenience—making it the perfect place to entertain and create lasting memories with loved ones. Don't miss your chance to own a piece of paradise in South Gulf Cove!
Location
State FL
County Charlotte
Community Port Charlotte Sec 082
Zoning RSF3.5
Interior
Interior Features Ceiling Fans(s), Eat-in Kitchen, Kitchen/Family Room Combo, Open Floorplan, Primary Bedroom Main Floor, Split Bedroom, Stone Counters, Thermostat, Walk-In Closet(s)
Heating Central
Cooling Central Air
Flooring Hardwood, Tile
Furnishings Unfurnished
Fireplace false
Appliance Dishwasher, Disposal, Dryer, Microwave, Range, Refrigerator, Washer
Laundry Inside, Laundry Room
Exterior
Exterior Feature Hurricane Shutters, Lighting, Private Mailbox, Rain Gutters, Sliding Doors
Parking Features Driveway, Garage Door Opener
Garage Spaces 3.0
Pool Child Safety Fence, Gunite, Heated, In Ground, Lighting, Salt Water, Screen Enclosure, Tile
Community Features Clubhouse, Park, Playground, Sidewalks
Utilities Available BB/HS Internet Available, Mini Sewer, Sewer Connected, Water Connected
Amenities Available Basketball Court, Clubhouse, Park, Playground
Waterfront Description Canal - Brackish
View Y/N Yes
Water Access Yes
Water Access Desc Canal - Brackish
View Pool, Water
Roof Type Shingle
Porch Covered, Enclosed, Patio, Screened
Attached Garage true
Garage true
Private Pool Yes
Building
Story 1
Entry Level One
Foundation Slab
Lot Size Range 0 to less than 1/4
Sewer Public Sewer
Water Public
Architectural Style Florida
Structure Type Block,Stucco
New Construction false
Schools
Elementary Schools Myakka River Elementary
Middle Schools L.A. Ainger Middle
High Schools Lemon Bay High
Others
Pets Allowed Yes
Senior Community No
Ownership Fee Simple
Monthly Total Fees $10
Acceptable Financing Cash, Conventional, FHA, VA Loan
Membership Fee Required Optional
Listing Terms Cash, Conventional, FHA, VA Loan
Special Listing Condition None

Very Professional Jennifer was helpful, knowledgeable and was able to work around my crazy work schedule. Thanks to her dedication, I am now a proud home owner and excited for the future, Thank you!






