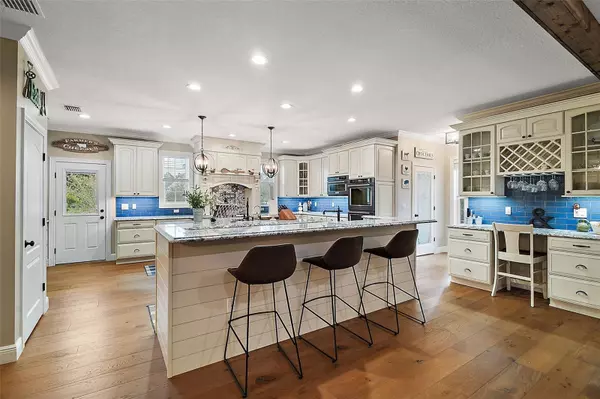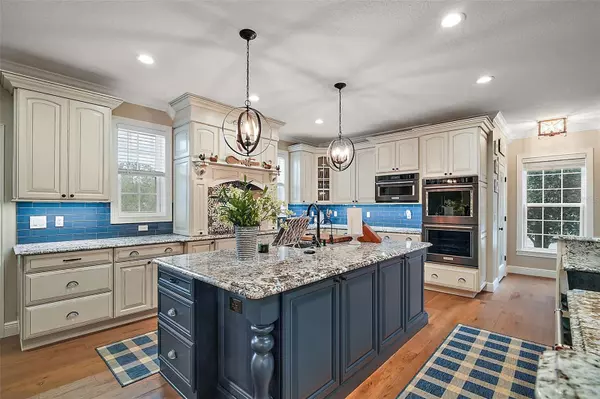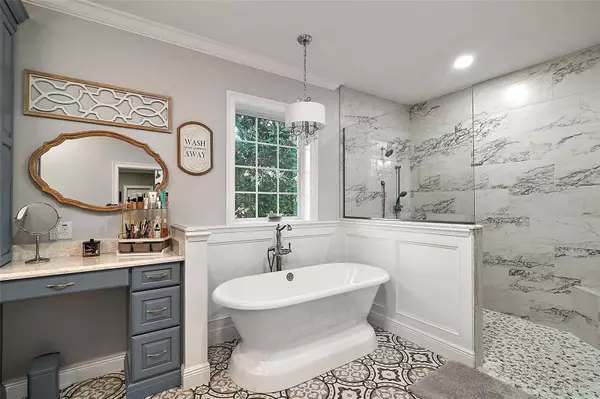4 Beds
4 Baths
4,695 SqFt
4 Beds
4 Baths
4,695 SqFt
Key Details
Property Type Single Family Home
Sub Type Single Family Residence
Listing Status Active
Purchase Type For Sale
Square Footage 4,695 sqft
Price per Sqft $318
Subdivision Acreage & Unrecorded
MLS Listing ID G5090295
Bedrooms 4
Full Baths 2
Half Baths 2
HOA Y/N No
Originating Board Stellar MLS
Year Built 1999
Annual Tax Amount $14,781
Lot Size 7.430 Acres
Acres 7.43
Lot Dimensions 503x822
Property Description
The gourmet kitchen, remodeled in 2019, is a culinary masterpiece featuring granite countertops, high-end appliances, two islands, a pot filler, wine rack, and a spacious butler's pantry with custom shelving. It's a perfect balance of function and style, ideal for entertaining or family meals.
The newly added owner's suite is a personal retreat remodeled in 2023, highlighted by a luxurious walk-in closet with custom cabinetry, rhinestone hardware, and a chandelier. In the spa-inspired bathroom relax in the soaking tub or enjoy the large walk-in shower, and admire elegant finishes like imported Italian tile and custom wood cabinetry. A cozy brick fireplace and private lake views add further sophistication and a lodge like feeling.
Outdoor living is equally impressive with an expansive screened porch and a fully equipped outdoor kitchen, featuring a Green Egg smoker, gas grill, commercial exhaust hood vent and bar-top seating. The expansive grounds include a large fire pit, 2-stall horse barn, chicken coop, equipment shed, and RV pad wired with 50-amp service and sewer, a perfect mix of luxury and practicality.
For car enthusiasts, the 35x80 workshop is a dream, offering 3 enclosed climate-controlled bays, 2 oversized carport bays, a car lift, office, kitchenette, and a full bathroom. This is a beautiful finished building and would be a great multi-family residence.
Nestled in peaceful Central Florida, this estate provides unmatched privacy while offering easy access to the area's cultural and recreational amenities. It's a rare opportunity to experience the best of both lakefront serenity and country living yet close to everything!
Location
State FL
County Lake
Community Acreage & Unrecorded
Zoning AA
Rooms
Other Rooms Bonus Room, Formal Dining Room Separate, Great Room, Inside Utility
Interior
Interior Features Built-in Features, Ceiling Fans(s), Chair Rail, Crown Molding, Eat-in Kitchen, Kitchen/Family Room Combo, L Dining, Open Floorplan, Primary Bedroom Main Floor, Solid Wood Cabinets, Stone Counters, Vaulted Ceiling(s), Walk-In Closet(s), Wet Bar, Window Treatments
Heating Central, Zoned
Cooling Central Air, Mini-Split Unit(s), Zoned
Flooring Carpet, Hardwood, Tile
Fireplaces Type Electric, Primary Bedroom
Fireplace true
Appliance Built-In Oven, Convection Oven, Cooktop, Dishwasher, Disposal, Dryer, Exhaust Fan, Microwave, Range Hood, Refrigerator, Tankless Water Heater, Washer, Water Filtration System, Water Purifier, Water Softener
Laundry Inside, Laundry Room
Exterior
Exterior Feature French Doors, Irrigation System, Lighting, Outdoor Grill, Outdoor Kitchen, Private Mailbox, Rain Gutters, Storage
Garage Spaces 3.0
Fence Board, Electric, Other
Utilities Available BB/HS Internet Available, Cable Available, Electricity Connected, Private, Propane, Sprinkler Well
Waterfront Description Lake
View Y/N Yes
Water Access Yes
Water Access Desc Lake
View Water
Roof Type Shingle
Porch Covered, Enclosed, Front Porch, Patio, Rear Porch, Screened
Attached Garage true
Garage true
Private Pool No
Building
Lot Description In County, Landscaped, Pasture, Paved, Unincorporated, Zoned for Horses
Entry Level Two
Foundation Slab
Lot Size Range 5 to less than 10
Sewer Septic Tank
Water Private, Well
Architectural Style Cape Cod, Craftsman
Structure Type HardiPlank Type,Wood Frame
New Construction false
Others
Pets Allowed Cats OK, Dogs OK, Yes
Senior Community No
Ownership Fee Simple
Acceptable Financing Cash, Conventional
Horse Property Stable(s)
Listing Terms Cash, Conventional
Special Listing Condition None

Very Professional Jennifer was helpful, knowledgeable and was able to work around my crazy work schedule. Thanks to her dedication, I am now a proud home owner and excited for the future, Thank you!






