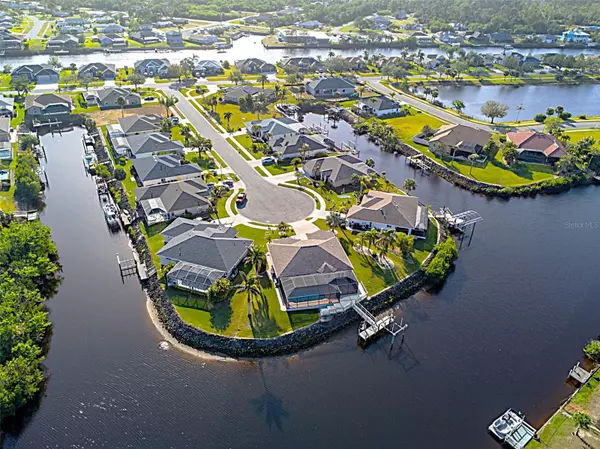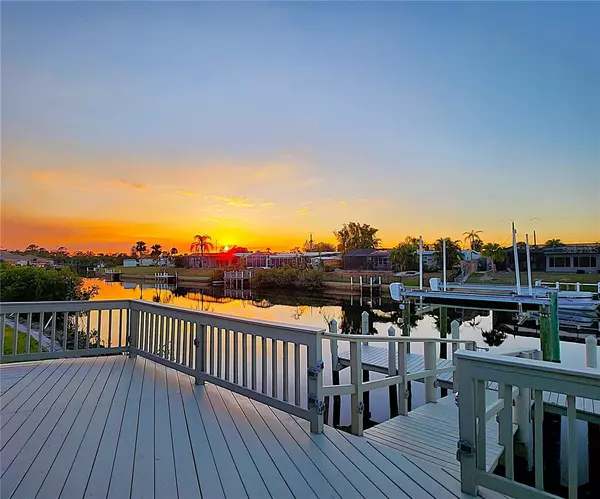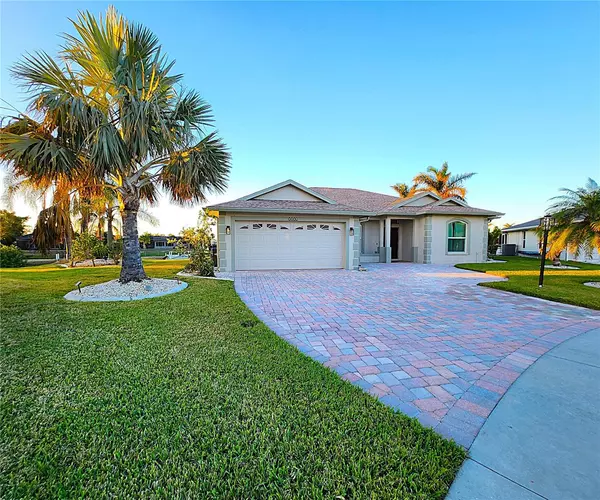3 Beds
2 Baths
1,876 SqFt
3 Beds
2 Baths
1,876 SqFt
Key Details
Property Type Single Family Home
Sub Type Single Family Residence
Listing Status Active
Purchase Type For Sale
Square Footage 1,876 sqft
Price per Sqft $388
Subdivision Port Charlotte Sub 13
MLS Listing ID TB8329391
Bedrooms 3
Full Baths 2
HOA Fees $661/ann
HOA Y/N Yes
Originating Board Stellar MLS
Year Built 2002
Annual Tax Amount $6,793
Lot Size 0.360 Acres
Acres 0.36
Lot Dimensions 52X153X194X131
Property Description
About the property:
•Annual Duck Key Owners' Association fee is just $661!
•On a CUL-DE-SAC you will find this WATERFRONT home built on one of the best (if not THE best) homesite in North Port's Duck Key, with direct access to Myakka River and the Gulf of Mexico.
•Although the "Actual Year Built" was 2002, the "Effective Year Built" is 2019 which is the estimated age of the property based on its current condition, including renovations, updates, wear, and tear.
•Fully renovated in 2022 and 2023 with the following beneficial features especially for boat lovers…
Let's begin with the outdoors that not only offers a perfectly manicured lawn, pavers, a very spacious patio approximately 933sf, screened-in lanai with a 6ft deep pool, and some of the most striking sunset views…but also a boater's paradise:
- 195 Feet of deep waterfront.
- An impressive masonry-built Deck 502sf.
- Boat Dock 180sf.
- Floating Dock.
- Foot Bridge.
- 9,000LB Lift with electricity.
- Riprap Seawall.
The home itself has all the necessary elements to entertain large or small groups of friends and family:
- Impact Resistant Windows and Impact Resistant Glass Sliding Doors; SURROUND SOUND SPEAKERS in the kitchen, living & dining rooms; inside laundry room with a full-size stackable washer and dryer, storage cabinets, and attic access; ceramic tile flooring throughout the home and energy efficient ceiling fans in nearly every room.
- Well maintained and clean as a whistle attached 2 car garage with automatic remote door opener.
- Open and split floorplan with high ceilings and maximum privacy for the master and two guest bedrooms.
- The well-lit dining area offers a spacious area for a formal dining table, as well as impact resistant glass sliding doors leading to your backyard oasis.
- The FULLY RENOVATED kitchen includes new granite countertops and includes all appliances: refrigerator, mounted microwave, convection oven and glass-top stove; garbage disposal, a pantry, two breakfast bars, plenty of counter space and tons of cabinets that include crown molding.
- Relax in your master suite with splendid sunset views or step out into the lanai through your own impact glass sliding doors. The master features a deep walk-in closet, en suite bathroom with dual sinks and a walk-in shower with a privacy wall.
- Guest bedrooms are spacious, include built-in closets, and located by the tastefully renovated guest bathroom featuring a fully tiled walk-in shower with glass doors, a medicine cabinet, single sink on granite counter topped storage cabinets.
- Under 1 mile to Tamiami Trl/US 41, bus stop, restaurants, retail, La Brea Park, 9 miles to Camp Venice, 5 miles to Deer Prairie Creek Kayak Launch, or sail from your own backyard to the Myakka River and the Gulf.
•Properties like this are a dream for many so take action now instead of listening to fear mongering hype because Florida's real estate market is on a continuous upswing with no downward shift in sight.
Location
State FL
County Sarasota
Community Port Charlotte Sub 13
Zoning RSF2
Rooms
Other Rooms Inside Utility
Interior
Interior Features Ceiling Fans(s), Eat-in Kitchen, Living Room/Dining Room Combo, Open Floorplan, Split Bedroom, Thermostat, Vaulted Ceiling(s), Walk-In Closet(s), Window Treatments
Heating Central
Cooling Central Air
Flooring Ceramic Tile
Furnishings Unfurnished
Fireplace false
Appliance Convection Oven, Dishwasher, Disposal, Dryer, Electric Water Heater, Microwave, Refrigerator, Washer
Laundry Inside, Laundry Room
Exterior
Exterior Feature Irrigation System, Lighting, Rain Gutters, Sprinkler Metered
Parking Features Curb Parking, Driveway, Garage Door Opener, On Street
Garage Spaces 2.0
Pool In Ground, Lighting, Screen Enclosure
Community Features Deed Restrictions
Utilities Available Public
Waterfront Description Canal - Saltwater
View Y/N Yes
Water Access Yes
Water Access Desc Canal - Saltwater,River
View Water
Roof Type Shingle
Porch Deck, Enclosed, Rear Porch, Screened
Attached Garage true
Garage true
Private Pool Yes
Building
Lot Description Cleared, Cul-De-Sac, FloodZone, Irregular Lot
Story 1
Entry Level One
Foundation Slab
Lot Size Range 1/4 to less than 1/2
Sewer Public Sewer
Water Public
Structure Type Block,Concrete,Stucco
New Construction false
Others
Pets Allowed Yes
Senior Community No
Ownership Fee Simple
Monthly Total Fees $55
Acceptable Financing Cash, Conventional, FHA, VA Loan
Membership Fee Required Required
Listing Terms Cash, Conventional, FHA, VA Loan
Special Listing Condition None

Very Professional Jennifer was helpful, knowledgeable and was able to work around my crazy work schedule. Thanks to her dedication, I am now a proud home owner and excited for the future, Thank you!






