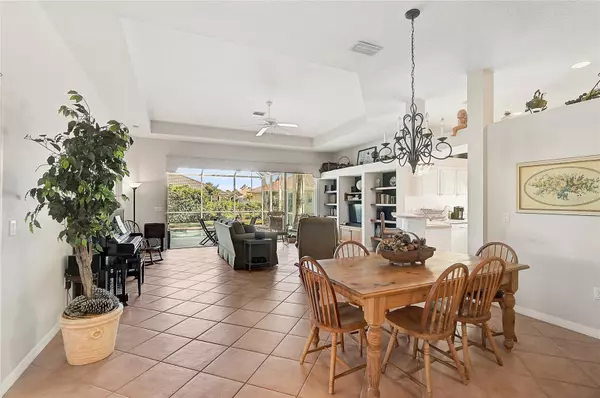3 Beds
2 Baths
1,940 SqFt
3 Beds
2 Baths
1,940 SqFt
Key Details
Property Type Single Family Home
Sub Type Single Family Residence
Listing Status Active
Purchase Type For Sale
Square Footage 1,940 sqft
Price per Sqft $267
Subdivision The Lakes Of Jacaranda
MLS Listing ID A4631673
Bedrooms 3
Full Baths 2
HOA Fees $295/ann
HOA Y/N Yes
Originating Board Stellar MLS
Year Built 1996
Annual Tax Amount $3,133
Lot Size 9,583 Sqft
Acres 0.22
Property Description
Adjacent to the kitchen is a bright sunroom, perfect for enjoying your morning coffee. The spacious master bedroom provides seamless access to the pool—ideal for a refreshing dip any time. The master bathroom offers a luxurious soaking tub, a generous walk-in shower, and a substantial walk-through closet for ample storage. For guests, the second bedroom and bathroom can easily be transformed into a private suite with pocket doors.
The third bedroom offers flexibility and can be used as a den or a dedicated office space, catering to your specific needs whether it be for work or leisure. Additionally, the home features an indoor laundry room and numerous built-ins, with soaring volume ceilings adding to the open and airy feel of this 1,940 sq. ft. residence.
The community offers a vibrant clubhouse, tennis courts, walking trails, and a community pool. Plus, you're conveniently close to Wellen Park and downtown Venice, where a variety of shopping, dining, and entertainment options await. Don't miss the opportunity to make this remarkable home your own! *BE SURE TO VIEW THE 3D WALKTHROUGH & AERIAL TOURS*
Location
State FL
County Sarasota
Community The Lakes Of Jacaranda
Zoning RSF1
Rooms
Other Rooms Florida Room
Interior
Interior Features High Ceilings, Thermostat, Walk-In Closet(s)
Heating Central, Electric
Cooling Central Air
Flooring Carpet, Tile
Fireplace false
Appliance Dishwasher, Dryer, Electric Water Heater, Microwave, Refrigerator, Washer
Laundry Inside, Laundry Room
Exterior
Exterior Feature Irrigation System, Sidewalk, Sliding Doors
Parking Features Garage Door Opener
Garage Spaces 2.0
Pool Gunite, In Ground, Screen Enclosure
Community Features Association Recreation - Owned, Buyer Approval Required, Clubhouse, Deed Restrictions, No Truck/RV/Motorcycle Parking, Pool, Sidewalks, Tennis Courts
Utilities Available Electricity Connected, Public, Sewer Connected, Water Connected
Roof Type Tile
Attached Garage true
Garage true
Private Pool Yes
Building
Entry Level One
Foundation Slab
Lot Size Range 0 to less than 1/4
Sewer Public Sewer
Water Public
Structure Type Block,Stucco
New Construction false
Schools
Elementary Schools Taylor Ranch Elementary
Middle Schools Venice Area Middle
High Schools Venice Senior High
Others
Pets Allowed Yes
HOA Fee Include Pool,Escrow Reserves Fund,Fidelity Bond,Insurance,Management,Private Road,Recreational Facilities
Senior Community No
Ownership Fee Simple
Monthly Total Fees $73
Acceptable Financing Cash, Conventional, FHA
Membership Fee Required Required
Listing Terms Cash, Conventional, FHA
Special Listing Condition None

Very Professional Jennifer was helpful, knowledgeable and was able to work around my crazy work schedule. Thanks to her dedication, I am now a proud home owner and excited for the future, Thank you!






