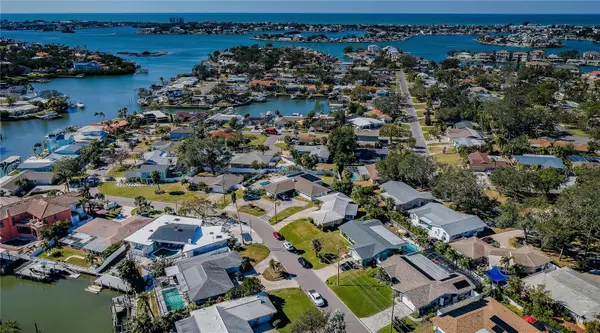3 Beds
2 Baths
1,864 SqFt
3 Beds
2 Baths
1,864 SqFt
Key Details
Property Type Single Family Home
Sub Type Single Family Residence
Listing Status Active
Purchase Type For Sale
Square Footage 1,864 sqft
Price per Sqft $375
Subdivision Harbor Hills 1St Add
MLS Listing ID TB8324918
Bedrooms 3
Full Baths 2
HOA Fees $81/ann
HOA Y/N Yes
Originating Board Stellar MLS
Year Built 1972
Annual Tax Amount $5,844
Lot Size 7,405 Sqft
Acres 0.17
Lot Dimensions 75x100
Property Description
Inside, you'll find thoughtful upgrades throughout. The newly expanded primary bedroom features a sparkling ensuite bath, elegant plantation shutters and two walk in closets. While the kitchen boasts gorgeous quartz countertops and new back splash offering both beauty, functionality, plus a open view to the outside pool deck.
A few key updates include a brand new HVAC system, newer ductwork, refreshed front door, new sod, creating a lush looking lawn and great curb appeal. With all the updates already done, you can simply move in and start enjoying this delightful home. Additional updates can be found on the attached features list. Don't miss your chance to experience the Harbor Hills lifestyle-schedule your private showing today.
Location
State FL
County Pinellas
Community Harbor Hills 1St Add
Zoning R-3
Interior
Interior Features Built-in Features, Ceiling Fans(s), Living Room/Dining Room Combo, Primary Bedroom Main Floor, Solid Surface Counters, Stone Counters, Walk-In Closet(s), Window Treatments
Heating Central, Electric
Cooling Central Air
Flooring Tile, Vinyl
Fireplace false
Appliance Dishwasher, Disposal, Dryer, Electric Water Heater, Ice Maker, Microwave, Range, Range Hood, Refrigerator, Washer, Water Purifier, Water Softener
Laundry Inside, Laundry Room
Exterior
Exterior Feature Garden, Lighting, Shade Shutter(s), Sliding Doors, Storage
Garage Spaces 2.0
Pool Auto Cleaner, Chlorine Free, Deck, Heated, In Ground, Lighting, Pool Sweep, Salt Water, Screen Enclosure, Self Cleaning, Tile
Utilities Available Cable Available, Cable Connected, Electricity Available, Electricity Connected, Fire Hydrant, Sewer Available, Sewer Connected, Water Available, Water Connected
View Pool
Roof Type Shingle
Porch Covered, Deck, Front Porch, Patio, Porch, Screened
Attached Garage true
Garage true
Private Pool Yes
Building
Lot Description Landscaped, Paved
Story 1
Entry Level One
Foundation Slab
Lot Size Range 0 to less than 1/4
Sewer Public Sewer
Water Public
Architectural Style Ranch
Structure Type Block,Stucco
New Construction false
Others
Pets Allowed Cats OK, Dogs OK
Senior Community No
Ownership Fee Simple
Monthly Total Fees $6
Acceptable Financing Cash, Conventional, VA Loan
Membership Fee Required Required
Listing Terms Cash, Conventional, VA Loan
Special Listing Condition None

Very Professional Jennifer was helpful, knowledgeable and was able to work around my crazy work schedule. Thanks to her dedication, I am now a proud home owner and excited for the future, Thank you!






