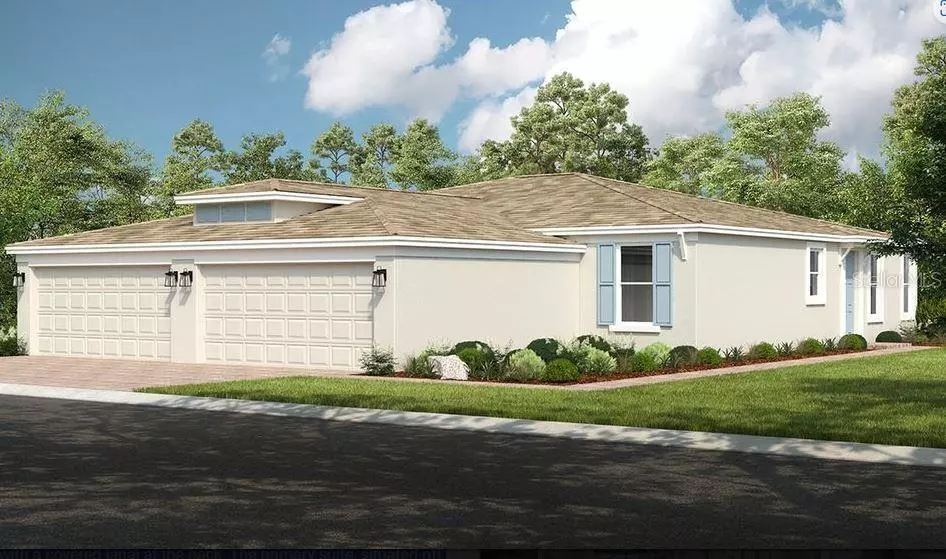2 Beds
2 Baths
1,515 SqFt
2 Beds
2 Baths
1,515 SqFt
Key Details
Property Type Single Family Home
Sub Type Single Family Residence
Listing Status Active
Purchase Type For Sale
Square Footage 1,515 sqft
Price per Sqft $283
Subdivision Esplanade At Center Lake Ranch
MLS Listing ID TB8328828
Bedrooms 2
Full Baths 2
HOA Fees $172/mo
HOA Y/N Yes
Originating Board Stellar MLS
Lot Size 10,018 Sqft
Acres 0.23
Property Description
And now, let's introduce you to your new home—the Caicos at Esplanade! This stunning home features an open-concept design where the spacious gathering room flows into the dining area and kitchen. Step outside to the covered lanai for some fresh air and relaxation. The primary suite, tucked off the gathering room, includes a beautiful en-suite bathroom and a roomy walk-in closet. On the other side of the home, you'll find a cozy secondary bedroom, a full bathroom, a study, and a convenient laundry room. This home is built for easy living and endless enjoyment! Structural options added include; 8' interior doors, study, extended covered lanai, and garden fence.
Location
State FL
County Osceola
Community Esplanade At Center Lake Ranch
Zoning X
Rooms
Other Rooms Den/Library/Office, Inside Utility
Interior
Interior Features High Ceilings, Split Bedroom
Heating Central
Cooling Central Air
Flooring Carpet, Tile
Fireplace false
Appliance Dishwasher, Disposal, Dryer, Exhaust Fan, Gas Water Heater, Microwave, Range, Tankless Water Heater
Laundry Inside, Laundry Room
Exterior
Exterior Feature Irrigation System, Sliding Doors, Tennis Court(s)
Garage Spaces 2.0
Community Features Playground, Pool
Utilities Available BB/HS Internet Available, Cable Available, Electricity Available, Natural Gas Available, Natural Gas Connected, Sewer Available, Sprinkler Recycled, Street Lights, Underground Utilities, Water Available
View Y/N Yes
View Water
Roof Type Shingle
Attached Garage true
Garage true
Private Pool No
Building
Lot Description Cul-De-Sac
Entry Level One
Foundation Slab
Lot Size Range 0 to less than 1/4
Builder Name Taylor Morrison
Sewer Public Sewer
Water Public
Architectural Style Coastal
Structure Type Stucco
New Construction true
Others
Pets Allowed Breed Restrictions, Yes
HOA Fee Include Pool
Senior Community No
Ownership Fee Simple
Monthly Total Fees $172
Acceptable Financing Cash, Conventional, FHA, VA Loan
Horse Property None
Membership Fee Required Required
Listing Terms Cash, Conventional, FHA, VA Loan
Special Listing Condition None

Very Professional Jennifer was helpful, knowledgeable and was able to work around my crazy work schedule. Thanks to her dedication, I am now a proud home owner and excited for the future, Thank you!






