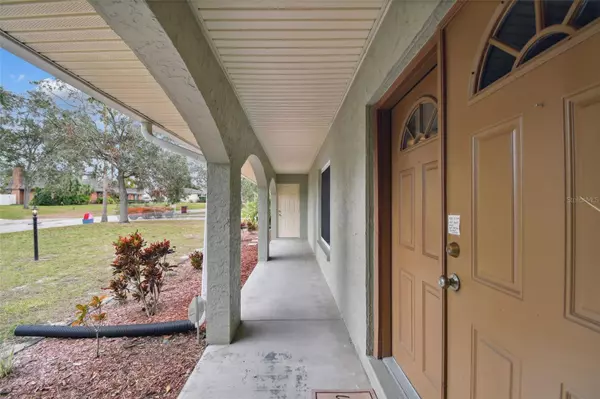5 Beds
3 Baths
2,254 SqFt
5 Beds
3 Baths
2,254 SqFt
Key Details
Property Type Single Family Home
Sub Type Single Family Residence
Listing Status Active
Purchase Type For Sale
Square Footage 2,254 sqft
Price per Sqft $230
Subdivision Brandonwood Sub Unit N
MLS Listing ID TB8328420
Bedrooms 5
Full Baths 2
Half Baths 1
HOA Y/N No
Originating Board Stellar MLS
Year Built 1970
Annual Tax Amount $5,713
Lot Size 0.470 Acres
Acres 0.47
Property Description
Recent upgrades include:
• Solar installed (2023) for energy efficiency and very low electric bills
• Upgraded main breaker box (2021)
• Resurfaced pool with upgraded fuse box and LED lighting (2022)
• 12x12 aluminum shed (2023)
• Sodded backyard with sprinkler system (2023)
• New washing machine, dryer, dishwasher, and fridge (2023)
Additional highlights include a downstairs bedroom, hurricane windows (2020), and a new roof (2019).
Set in a quiet neighborhood with quick access to all major interstates, including I-4, I-75, and downtown, this home is ideally located for commuting to Tampa, Orlando, or Pinellas County. Don't miss this incredible opportunity! Some pictures are virtually staged.
Location
State FL
County Hillsborough
Community Brandonwood Sub Unit N
Zoning RSC-6
Interior
Interior Features Built-in Features, Ceiling Fans(s), Kitchen/Family Room Combo
Heating Central, Electric
Cooling Central Air
Flooring Ceramic Tile
Fireplaces Type Family Room, Wood Burning
Furnishings Unfurnished
Fireplace true
Appliance Dishwasher, Disposal, Electric Water Heater, Microwave, Range, Refrigerator
Laundry In Garage
Exterior
Exterior Feature Courtyard, Dog Run, Sliding Doors, Storage
Garage Spaces 2.0
Fence Fenced, Masonry, Wood
Pool Diving Board, In Ground, Lighting
Utilities Available Solar
Roof Type Shingle
Porch Front Porch, Porch
Attached Garage true
Garage true
Private Pool Yes
Building
Lot Description In County, Oversized Lot
Entry Level Two
Foundation Block
Lot Size Range 1/4 to less than 1/2
Sewer Septic Tank
Water Public
Structure Type Block
New Construction false
Others
Pets Allowed Yes
Senior Community No
Ownership Fee Simple
Acceptable Financing Cash, Conventional, FHA, VA Loan
Membership Fee Required None
Listing Terms Cash, Conventional, FHA, VA Loan
Special Listing Condition None

Very Professional Jennifer was helpful, knowledgeable and was able to work around my crazy work schedule. Thanks to her dedication, I am now a proud home owner and excited for the future, Thank you!






