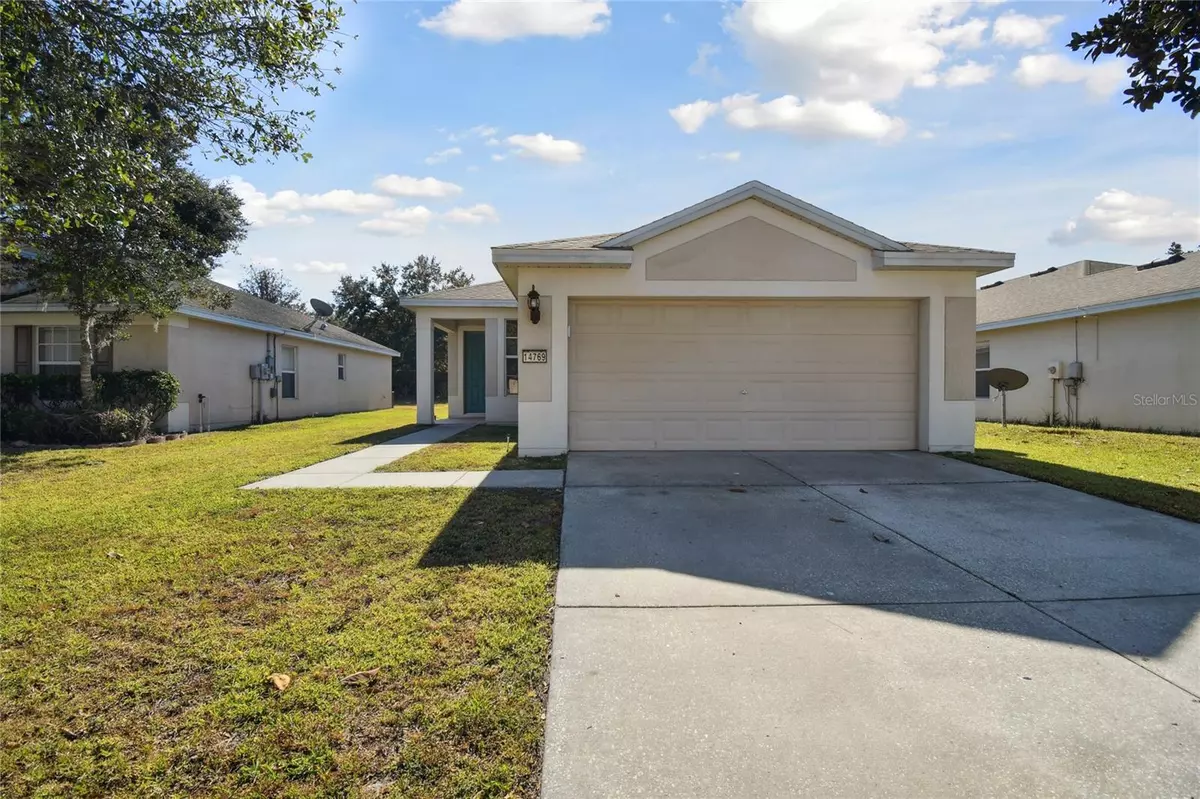3 Beds
2 Baths
1,450 SqFt
3 Beds
2 Baths
1,450 SqFt
Key Details
Property Type Single Family Home
Sub Type Single Family Residence
Listing Status Active
Purchase Type For Sale
Square Footage 1,450 sqft
Price per Sqft $198
Subdivision Trillium Village B
MLS Listing ID TB8328262
Bedrooms 3
Full Baths 2
HOA Fees $87/mo
HOA Y/N Yes
Originating Board Stellar MLS
Year Built 2007
Annual Tax Amount $3,162
Lot Size 5,662 Sqft
Acres 0.13
Property Description
The Trillium Village community offers amenities for you and your family, including a sparkling pool and cabana, perfect for relaxation or hosting gatherings. The neighborhood also features a park, playground, and a low HOA fee.
Located just minutes from the Suncoast Expressway, you'll have easy access to shopping, dining, and entertainment, as well as convenient commuting options. Don't miss your opportunity to own this home in the highly sought-after Trillium Village community. Contact us today to schedule a private tour!
Location
State FL
County Hernando
Community Trillium Village B
Zoning PDP
Interior
Interior Features Ceiling Fans(s), Eat-in Kitchen, High Ceilings, Living Room/Dining Room Combo, Split Bedroom
Heating Central
Cooling Central Air
Flooring Ceramic Tile
Fireplace false
Appliance Dishwasher, Dryer, Range, Refrigerator
Laundry In Kitchen
Exterior
Exterior Feature Sliding Doors, Sprinkler Metered
Garage Spaces 2.0
Community Features Deed Restrictions, Park, Playground, Pool
Utilities Available Electricity Available, Public, Sewer Available, Sprinkler Meter, Water Available
Roof Type Shingle
Attached Garage true
Garage true
Private Pool No
Building
Story 1
Entry Level One
Foundation Slab
Lot Size Range 0 to less than 1/4
Builder Name Pulte
Sewer Public Sewer
Water Public
Structure Type Block,Stucco
New Construction false
Schools
Elementary Schools Suncoast Elementary
Middle Schools Powell Middle
High Schools Natures Coast Technical High School
Others
Pets Allowed Breed Restrictions
HOA Fee Include Pool,Maintenance Grounds,Trash
Senior Community No
Ownership Fee Simple
Monthly Total Fees $87
Acceptable Financing Cash, Conventional, FHA, VA Loan
Membership Fee Required Required
Listing Terms Cash, Conventional, FHA, VA Loan
Special Listing Condition None

Very Professional Jennifer was helpful, knowledgeable and was able to work around my crazy work schedule. Thanks to her dedication, I am now a proud home owner and excited for the future, Thank you!






