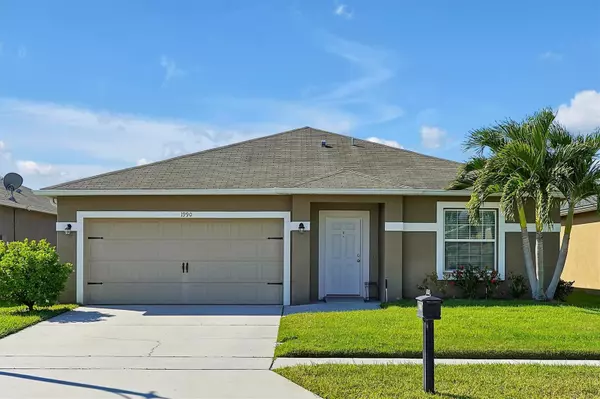4 Beds
2 Baths
1,956 SqFt
4 Beds
2 Baths
1,956 SqFt
Key Details
Property Type Single Family Home
Sub Type Single Family Residence
Listing Status Pending
Purchase Type For Sale
Square Footage 1,956 sqft
Price per Sqft $196
Subdivision Anthem Park Ph 3B
MLS Listing ID S5116695
Bedrooms 4
Full Baths 2
Construction Status Financing
HOA Fees $100/ann
HOA Y/N Yes
Originating Board Stellar MLS
Year Built 2013
Annual Tax Amount $5,073
Lot Size 5,662 Sqft
Acres 0.13
Property Description
Out back, the expansive yard transforms into your personal sanctuary. Whether hosting barbecues, enjoying a quiet evening under the stars, or cultivating your garden, this space offers endless possibilities.
Conveniently located near top-rated schools, vibrant shopping, and picturesque parks, this home provides the perfect balance between tranquil living and accessibility to everything Saint Cloud has to enjoy!
Location
State FL
County Osceola
Community Anthem Park Ph 3B
Zoning SPUD
Interior
Interior Features Eat-in Kitchen, Walk-In Closet(s)
Heating Central
Cooling Central Air
Flooring Ceramic Tile
Fireplace false
Appliance Dishwasher, Microwave, Range, Refrigerator
Laundry Electric Dryer Hookup, Washer Hookup
Exterior
Exterior Feature Lighting, Private Mailbox, Sidewalk, Sliding Doors
Garage Spaces 2.0
Fence Fenced
Community Features Clubhouse, Fitness Center, Park, Playground, Tennis Courts
Utilities Available Electricity Connected, Sewer Connected, Water Connected
Roof Type Shingle
Porch Covered
Attached Garage true
Garage true
Private Pool No
Building
Entry Level One
Foundation Slab
Lot Size Range 0 to less than 1/4
Sewer Public Sewer
Water Public
Architectural Style Traditional
Structure Type Stucco
New Construction false
Construction Status Financing
Schools
Elementary Schools Neptune Elementary
Middle Schools Neptune Middle (6-8)
High Schools St. Cloud High School
Others
Pets Allowed Yes
HOA Fee Include Pool,Recreational Facilities
Senior Community No
Ownership Fee Simple
Monthly Total Fees $8
Acceptable Financing Cash, Conventional, FHA, VA Loan
Membership Fee Required Required
Listing Terms Cash, Conventional, FHA, VA Loan
Num of Pet 10+
Special Listing Condition None

Very Professional Jennifer was helpful, knowledgeable and was able to work around my crazy work schedule. Thanks to her dedication, I am now a proud home owner and excited for the future, Thank you!






