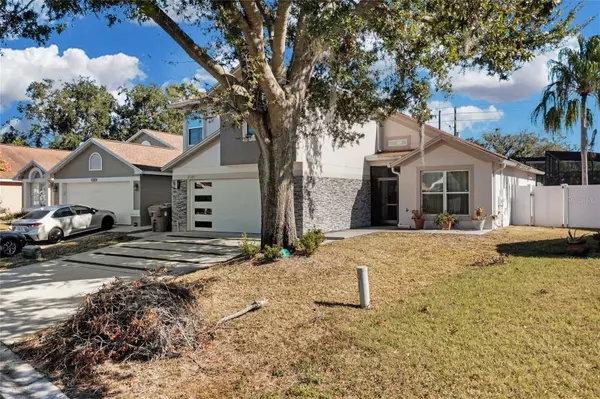4 Beds
4 Baths
2,764 SqFt
4 Beds
4 Baths
2,764 SqFt
Key Details
Property Type Single Family Home
Sub Type Single Family Residence
Listing Status Active
Purchase Type For Sale
Square Footage 2,764 sqft
Price per Sqft $224
Subdivision Montego Bay
MLS Listing ID O6262552
Bedrooms 4
Full Baths 3
Half Baths 1
HOA Fees $480/ann
HOA Y/N Yes
Originating Board Stellar MLS
Year Built 1990
Annual Tax Amount $6,284
Lot Size 6,534 Sqft
Acres 0.15
Lot Dimensions 58.3x112
Property Description
A majestic staircase overlooks the entire living and kitchen space, leading to the second story and secondary bedrooms and bathrooms. The upper floor includes three additional bedrooms and bathrooms with high-end finishes and plenty of space for family and guests alike.
The crown jewel of this property is found on the exterior - in the backyard of the home, there is a luxurious outdoor kitchen with wet bar, high-end grilling space, granite countertops, and a gorgeous blend of rustic and modern finishes. The owner has added a fully covered lanai to the backyard to create the a safe and cozy outdoor experience for residents and guests alike.
This home is short-term rental eligible and is a wonderful investment opportunity within 20 minutes of Walt Disney World and the option of all furniture being included with the purchase of the home. Reach out to the listing agent for the up-to-date rental income numbers for this home. This community is also a great place to call home as it features great amenities such as basketball and tennis courts, a park, and more!
Location
State FL
County Osceola
Community Montego Bay
Zoning OPUD
Interior
Interior Features Ceiling Fans(s), Eat-in Kitchen, Kitchen/Family Room Combo, Living Room/Dining Room Combo, Open Floorplan, Primary Bedroom Main Floor
Heating Electric
Cooling Central Air
Flooring Carpet, Tile
Fireplaces Type Electric
Fireplace true
Appliance Dishwasher, Disposal, Dryer, Microwave, Range, Range Hood, Refrigerator, Washer
Laundry Laundry Room
Exterior
Exterior Feature Irrigation System, Lighting, Outdoor Kitchen, Sidewalk
Garage Spaces 2.0
Fence Vinyl
Community Features Park, Playground, Sidewalks, Tennis Courts
Utilities Available Cable Available, Electricity Connected, Public, Water Connected
Amenities Available Basketball Court, Park, Playground, Pool
Roof Type Shingle
Attached Garage true
Garage true
Private Pool No
Building
Story 2
Entry Level Two
Foundation Slab
Lot Size Range 0 to less than 1/4
Sewer Public Sewer
Water Public
Structure Type Block,Stucco
New Construction false
Others
Pets Allowed Yes
Senior Community No
Ownership Fee Simple
Monthly Total Fees $40
Acceptable Financing Cash, Conventional, FHA, VA Loan
Membership Fee Required Required
Listing Terms Cash, Conventional, FHA, VA Loan
Special Listing Condition None

Very Professional Jennifer was helpful, knowledgeable and was able to work around my crazy work schedule. Thanks to her dedication, I am now a proud home owner and excited for the future, Thank you!






