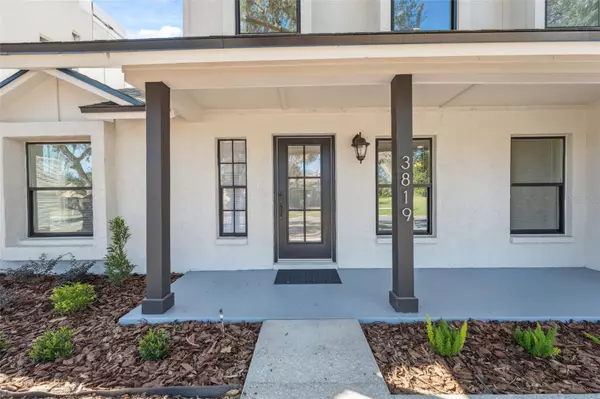4 Beds
4 Baths
3,004 SqFt
4 Beds
4 Baths
3,004 SqFt
Key Details
Property Type Single Family Home
Sub Type Single Family Residence
Listing Status Pending
Purchase Type For Sale
Square Footage 3,004 sqft
Price per Sqft $232
Subdivision Bloomingdale Sec L Unit
MLS Listing ID TB8324662
Bedrooms 4
Full Baths 2
Half Baths 2
Construction Status Financing,Inspections
HOA Y/N No
Originating Board Stellar MLS
Year Built 1987
Annual Tax Amount $3,743
Lot Size 0.320 Acres
Acres 0.32
Lot Dimensions 110x125
Property Description
Welcome to this beautifully updated 4 bedroom 4 bathroom single-family POOL home with a SPA. In the sought-after Bloomingdale neighborhood, where charm meets modern luxury. This property offers the perfect blend of comfort and sophistication, featuring a brand-new roof (2024) and thoughtful upgrades throughout.
Step inside to discover luxury vinyl flooring, adding style and durability, complemented by plush new carpet in the bedrooms for ultimate comfort. The heart of the home boasts an exquisite Dolomite stone kitchen countertop, solid wood cabinets with updated drawer features, and brand-new Samsung appliances, including a premium Samsung Bespoke range.
The spacious layout includes a cozy BONUS room and two inviting fireplaces, perfect for entertaining or relaxing on cool evenings. The home comes furnished with brand-new, professionally designed and staged furniture—everything is included and has never been used.
Outside, enjoy the privacy of a large corner lot with a new vinyl fence, creating a serene backyard retreat. Whether hosting friends or enjoying a quiet moment at the pool, the outdoor space feels exceptionally private and relaxing.
Located in a beautiful neighborhood, this home is close to excellent schools, parks, and restaurants. Don't miss the chance to own this move-in-ready masterpiece, where every detail has been considered to provide a seamless living experience.
Location
State FL
County Hillsborough
Community Bloomingdale Sec L Unit
Zoning PD
Rooms
Other Rooms Den/Library/Office, Family Room, Formal Dining Room Separate, Formal Living Room Separate, Inside Utility
Interior
Interior Features Ceiling Fans(s), Eat-in Kitchen, Kitchen/Family Room Combo, Living Room/Dining Room Combo, Open Floorplan, Solid Surface Counters, Stone Counters, Thermostat, Walk-In Closet(s)
Heating Central
Cooling Central Air
Flooring Carpet, Luxury Vinyl, Tile
Fireplaces Type Living Room, Other, Wood Burning
Furnishings Partially
Fireplace true
Appliance Dishwasher, Disposal, Range, Range Hood, Refrigerator
Laundry Electric Dryer Hookup, Inside, Laundry Room
Exterior
Exterior Feature Sliding Doors
Parking Features Driveway, Garage Door Opener
Garage Spaces 2.0
Fence Fenced, Vinyl
Pool In Ground, Tile
Utilities Available Cable Available, Electricity Connected, Public, Sewer Connected, Water Connected
View Pool
Roof Type Shingle
Porch Covered, Rear Porch
Attached Garage true
Garage true
Private Pool Yes
Building
Lot Description Corner Lot, In County, Sidewalk, Paved
Story 2
Entry Level Two
Foundation Slab
Lot Size Range 1/4 to less than 1/2
Sewer Public Sewer
Water Public
Architectural Style Contemporary
Structure Type Block,Stucco,Wood Frame
New Construction false
Construction Status Financing,Inspections
Schools
Elementary Schools Alafia-Hb
Middle Schools Burns-Hb
High Schools Bloomingdale-Hb
Others
Senior Community No
Ownership Fee Simple
Acceptable Financing Cash, Conventional, FHA, VA Loan
Listing Terms Cash, Conventional, FHA, VA Loan
Special Listing Condition None

Very Professional Jennifer was helpful, knowledgeable and was able to work around my crazy work schedule. Thanks to her dedication, I am now a proud home owner and excited for the future, Thank you!






